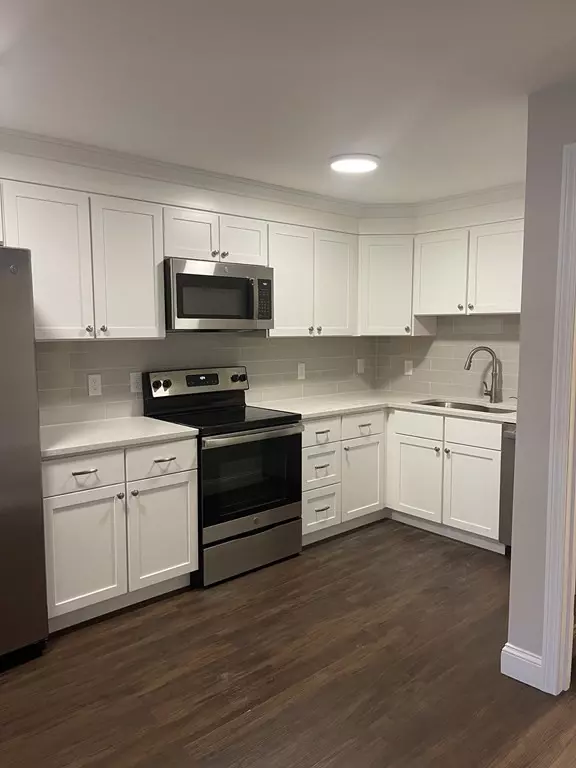180 Main #D79 Bridgewater, MA 02324
UPDATED:
Key Details
Property Type Condo
Sub Type Condominium
Listing Status Active
Purchase Type For Rent
Square Footage 583 sqft
MLS Listing ID 73416190
Bedrooms 1
Full Baths 1
HOA Y/N true
Rental Info Term of Rental(12+)
Year Built 1970
Available Date 2025-09-01
Property Sub-Type Condominium
Property Description
Location
State MA
County Plymouth
Direction GPS to 180 Main St, Kingswood Park Village Condominiums. Building B, right after pool.
Rooms
Primary Bedroom Level Main, First
Kitchen Closet/Cabinets - Custom Built, Flooring - Vinyl, Dining Area, Countertops - Stone/Granite/Solid, Cabinets - Upgraded, Open Floorplan, Recessed Lighting, Remodeled, Stainless Steel Appliances, Lighting - Overhead
Interior
Interior Features Single Living Level, Internet Available - Unknown
Heating Electric Baseboard
Appliance Range, Dishwasher, Microwave, Refrigerator, Freezer, ENERGY STAR Qualified Refrigerator, ENERGY STAR Qualified Dishwasher
Laundry First Floor, Common Area, In Building
Exterior
Exterior Feature Pool - Inground, Tennis Court(s), Professional Landscaping, Screens
Pool In Ground
Community Features Public Transportation, Shopping, Pool, Tennis Court(s), Park, Walk/Jog Trails, Stable(s), Golf, Medical Facility, Highway Access, House of Worship, Public School, T-Station, University
Total Parking Spaces 1
Garage No
Schools
Elementary Schools Mitchell
Middle Schools Williams
High Schools Br
Others
Pets Allowed Yes w/ Restrictions
Senior Community false



