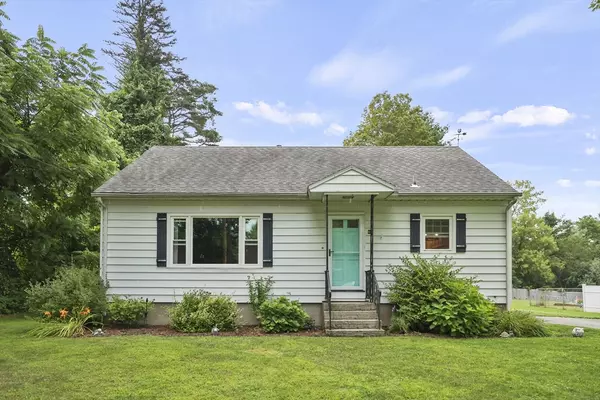40 Jeffrey Dr Pittsfield, MA 01201
OPEN HOUSE
Sat Aug 16, 10:30am - 12:00pm
UPDATED:
Key Details
Property Type Single Family Home
Sub Type Single Family Residence
Listing Status Active
Purchase Type For Sale
Square Footage 1,265 sqft
Price per Sqft $263
MLS Listing ID 73418060
Style Cape
Bedrooms 3
Full Baths 1
HOA Y/N false
Year Built 1962
Annual Tax Amount $4,273
Tax Year 2025
Lot Size 0.480 Acres
Acres 0.48
Property Sub-Type Single Family Residence
Property Description
Location
State MA
County Berkshire
Zoning R12
Direction South Street to Cole Ave. Jeffery Drive is located at the end of Cole on your right.
Rooms
Basement Full, Interior Entry, Concrete, Unfinished
Primary Bedroom Level First
Interior
Interior Features Library
Heating Baseboard, Natural Gas
Cooling None
Flooring Wood, Other
Appliance Gas Water Heater, Range, Dishwasher, Refrigerator, Washer, Dryer
Laundry In Basement
Exterior
Exterior Feature Deck, Storage
Community Features Public School
Roof Type Shingle
Total Parking Spaces 4
Garage No
Building
Foundation Concrete Perimeter
Sewer Public Sewer
Water Public
Architectural Style Cape
Schools
Elementary Schools Crosby
Middle Schools Reid
High Schools Taconic
Others
Senior Community false



