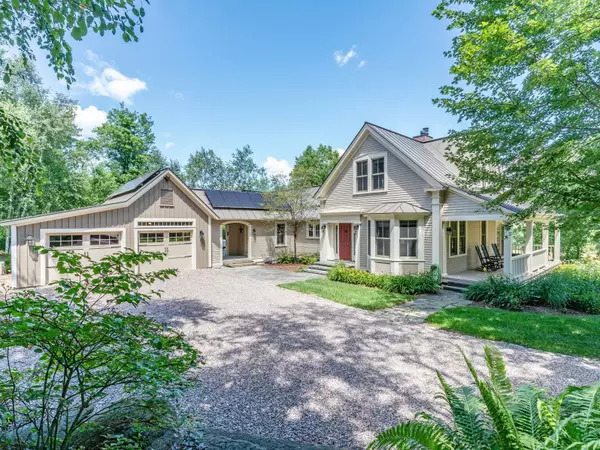380 Foote Farm RD Cornwall, VT 05753
UPDATED:
Key Details
Property Type Single Family Home
Sub Type Single Family
Listing Status Active
Purchase Type For Sale
Square Footage 3,599 sqft
Price per Sqft $375
MLS Listing ID 5058080
Style Farmhouse
Bedrooms 4
Full Baths 1
Half Baths 1
Three Quarter Bath 2
Construction Status Existing
HOA Fees $1,875/ann
Year Built 2008
Annual Tax Amount $16,365
Tax Year 2024
Lot Size 1.210 Acres
Acres 1.21
Property Sub-Type Single Family
Property Description
Location
State VT
County Vt-addison
Area Vt-Addison
Zoning Res
Rooms
Basement Entrance Walkout
Basement Partially Finished
Interior
Heating Propane, Oil, Wood, Baseboard, Heat Pump, Radiant Floor, Mini Split
Cooling Mini Split
Flooring Carpet, Ceramic Tile, Hardwood
Exterior
Parking Features Yes
Garage Spaces 2.0
Utilities Available Telephone Available
Waterfront Description No
View Y/N No
Water Access Desc No
View No
Roof Type Metal,Standing Seam
Building
Lot Description Country Setting, Field/Pasture, Landscaped, Level, Mountain View, Open, Secluded, View, Abuts Conservation
Story 2
Sewer Community, Septic Shared, Septic
Water Drilled Well, Private, Purifier/Soft
Architectural Style Farmhouse
Construction Status Existing
Schools
Elementary Schools Bingham Memorial School
Middle Schools Middlebury Union Middle #3
High Schools Middlebury Senior Uhsd #3
Others
Virtual Tour https://my.matterport.com/show/?m=gcSyXiZse95&brand=0




