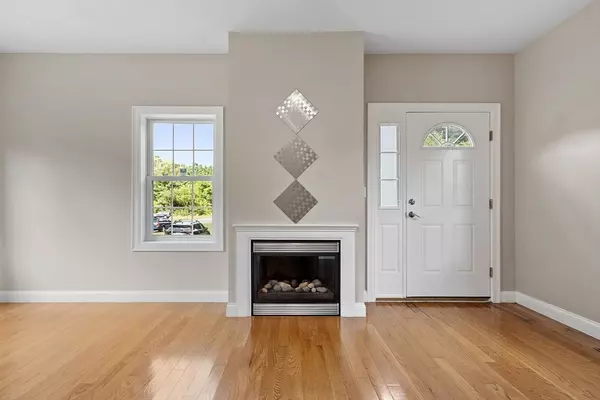23 Shawnee Rd #23 Pepperell, MA 01463

UPDATED:
Key Details
Property Type Condo
Sub Type Condominium
Listing Status Active
Purchase Type For Sale
Square Footage 1,592 sqft
Price per Sqft $288
MLS Listing ID 73432025
Bedrooms 3
Full Baths 1
Half Baths 1
HOA Fees $175/mo
Year Built 2013
Annual Tax Amount $5,204
Tax Year 2025
Property Sub-Type Condominium
Property Description
Location
State MA
County Middlesex
Zoning URR
Direction Off Lowell Street
Rooms
Basement Y
Primary Bedroom Level Second
Dining Room Flooring - Hardwood, Deck - Exterior
Kitchen Flooring - Hardwood, Countertops - Stone/Granite/Solid, Exterior Access, Open Floorplan, Stainless Steel Appliances, Gas Stove, Decorative Molding
Interior
Interior Features Loft
Heating Central, Forced Air, Natural Gas
Cooling Central Air, Individual
Flooring Tile, Carpet, Hardwood, Flooring - Wall to Wall Carpet
Fireplaces Number 1
Fireplaces Type Living Room
Appliance Range, Dishwasher, Microwave, Refrigerator
Laundry In Basement, In Unit, Washer Hookup
Exterior
Exterior Feature Deck, Decorative Lighting, Screens, Professional Landscaping
Community Features Shopping, Park, Walk/Jog Trails, Medical Facility, Bike Path, Conservation Area, House of Worship, Public School
Utilities Available for Gas Range, Washer Hookup
Roof Type Shingle
Total Parking Spaces 2
Garage No
Building
Story 3
Sewer Public Sewer
Water Public
Others
Senior Community false
GET MORE INFORMATION




