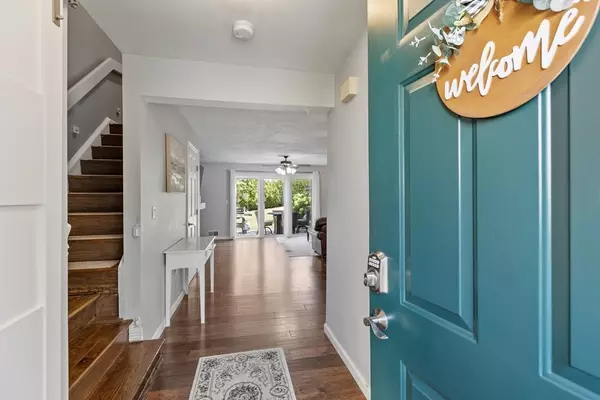535 South Street #7-2A Fitchburg, MA 01420

UPDATED:
Key Details
Property Type Condo
Sub Type Condominium
Listing Status Active
Purchase Type For Sale
Square Footage 1,189 sqft
Price per Sqft $269
MLS Listing ID 73432063
Bedrooms 2
Full Baths 1
Half Baths 1
HOA Fees $293/mo
Year Built 1987
Annual Tax Amount $3,929
Tax Year 2025
Property Sub-Type Condominium
Property Description
Location
State MA
County Worcester
Zoning Res
Direction South Street to Ashley entrance; bear right at first fork & then right. Park in guest parking.
Rooms
Basement N
Primary Bedroom Level Second
Dining Room Open Floorplan, Lighting - Overhead
Kitchen Countertops - Upgraded, Cabinets - Upgraded, Stainless Steel Appliances, Lighting - Overhead
Interior
Interior Features Entrance Foyer
Heating Forced Air, Natural Gas
Cooling Central Air
Fireplaces Number 2
Fireplaces Type Living Room
Appliance Range, Dishwasher, Microwave, Refrigerator, Washer, Dryer
Laundry Second Floor, In Unit
Exterior
Exterior Feature Patio, Fruit Trees, Screens
Pool Association, In Ground, Indoor, Heated
Community Features Public Transportation, Shopping, Pool, Tennis Court(s), Park, Walk/Jog Trails, Golf, Medical Facility, Conservation Area, Highway Access, House of Worship, Public School, T-Station, University
Total Parking Spaces 2
Garage No
Building
Story 2
Sewer Public Sewer
Water Public
Schools
Elementary Schools South Street Elem
Middle Schools Memorial Middle
High Schools Fitchburg High
Others
Pets Allowed Yes w/ Restrictions
Senior Community false
Virtual Tour https://vimeo.com/1119557255/40d1010f63?share=copy
GET MORE INFORMATION




