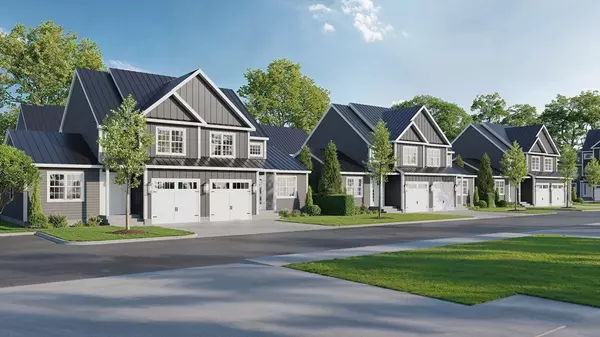25 Vinal St. #30 Auburn, MA 01501

UPDATED:
Key Details
Property Type Condo
Sub Type Condominium
Listing Status Active
Purchase Type For Sale
Square Footage 2,015 sqft
Price per Sqft $297
MLS Listing ID 73432125
Bedrooms 2
Full Baths 2
Half Baths 1
HOA Fees $300/mo
Year Built 2025
Tax Year 2026
Property Sub-Type Condominium
Property Description
Location
State MA
County Worcester
Zoning RES
Direction Rochdale St. to Oxford st. N to Vinal St. Deevelopment at very end of road.
Rooms
Family Room Flooring - Wall to Wall Carpet, Closet - Double
Basement Y
Primary Bedroom Level Second
Kitchen Kitchen Island, Open Floorplan
Interior
Interior Features Closet, Home Office
Heating Forced Air, Heat Pump
Cooling Central Air, Heat Pump
Flooring Tile, Vinyl, Carpet, Hardwood, Flooring - Wall to Wall Carpet
Laundry In Unit, Electric Dryer Hookup
Exterior
Garage Spaces 1.0
Utilities Available for Electric Oven, for Electric Dryer
Total Parking Spaces 1
Garage Yes
Building
Story 3
Sewer Public Sewer
Water Public
Others
Senior Community false
GET MORE INFORMATION




