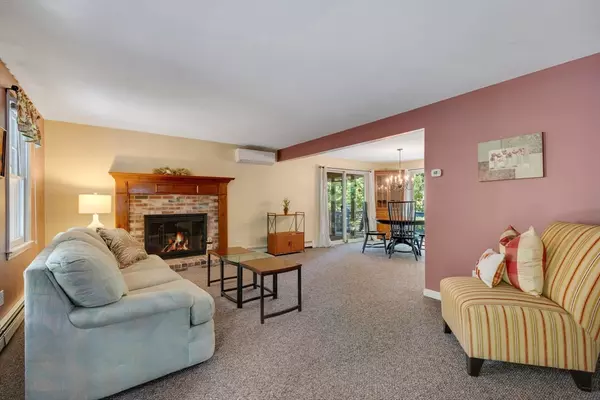1 Manitoba Road Mashpee, MA 02649

UPDATED:
Key Details
Property Type Single Family Home
Sub Type Single Family Residence
Listing Status Active
Purchase Type For Sale
Square Footage 1,638 sqft
Price per Sqft $442
Subdivision South Cape Beach Estates
MLS Listing ID 73435870
Style Cape
Bedrooms 2
Full Baths 2
HOA Fees $400/ann
HOA Y/N true
Year Built 1997
Annual Tax Amount $4,480
Tax Year 2025
Lot Size 0.460 Acres
Acres 0.46
Property Sub-Type Single Family Residence
Property Description
Location
State MA
County Barnstable
Zoning R3
Direction Great Neck Road S to Great Oak Road to Manitoba Road (South Cape Beach Estates).
Rooms
Family Room Flooring - Wall to Wall Carpet
Primary Bedroom Level Second
Dining Room Flooring - Wall to Wall Carpet, Exterior Access
Kitchen Flooring - Stone/Ceramic Tile
Interior
Heating Baseboard, Ductless
Cooling Ductless
Flooring Tile, Carpet
Fireplaces Number 1
Appliance Gas Water Heater, Range, Dishwasher, Microwave, Refrigerator, Washer, Dryer
Laundry Flooring - Stone/Ceramic Tile, Main Level, First Floor, Gas Dryer Hookup
Exterior
Exterior Feature Porch - Screened, Deck - Wood, Storage, Fenced Yard
Fence Fenced
Community Features Public Transportation, Shopping, Walk/Jog Trails, Golf, Medical Facility, Conservation Area, House of Worship, Marina, Public School
Utilities Available for Gas Oven, for Gas Dryer
Waterfront Description Walk to,3/10 to 1/2 Mile To Beach,Beach Ownership(Public,Association)
Roof Type Shingle
Total Parking Spaces 5
Garage No
Building
Lot Description Wooded
Foundation Concrete Perimeter
Sewer Private Sewer
Water Public
Architectural Style Cape
Others
Senior Community false
GET MORE INFORMATION




