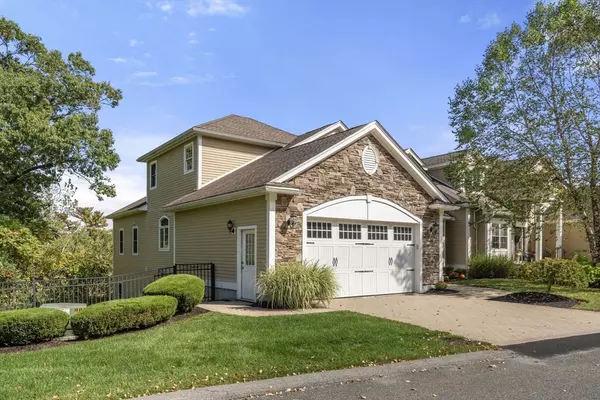10 Callaway Dr #10 Middleton, MA 01949

UPDATED:
Key Details
Property Type Condo
Sub Type Condominium
Listing Status Active
Purchase Type For Sale
Square Footage 4,000 sqft
Price per Sqft $323
MLS Listing ID 73438353
Bedrooms 3
Full Baths 3
Half Baths 1
HOA Fees $750/mo
Year Built 2013
Annual Tax Amount $10,879
Tax Year 2025
Property Sub-Type Condominium
Property Description
Location
State MA
County Essex
Zoning IH
Direction Ferncroft Road to Callaway Drive
Rooms
Family Room Flooring - Laminate
Basement Y
Primary Bedroom Level First
Dining Room Flooring - Hardwood
Kitchen Flooring - Hardwood, Window(s) - Picture, Kitchen Island, Open Floorplan
Interior
Interior Features Bathroom - Full, Home Office, Great Room, Bathroom, Exercise Room, Central Vacuum
Heating Forced Air, Natural Gas
Cooling Central Air
Flooring Wood, Tile, Vinyl, Carpet, Laminate, Flooring - Stone/Ceramic Tile
Fireplaces Number 1
Fireplaces Type Living Room
Appliance Microwave, ENERGY STAR Qualified Refrigerator, Wine Refrigerator, ENERGY STAR Qualified Dryer, ENERGY STAR Qualified Dishwasher, ENERGY STAR Qualified Washer, Range
Laundry Flooring - Stone/Ceramic Tile, Gas Dryer Hookup, Washer Hookup, Sink, First Floor, In Unit, Electric Dryer Hookup
Exterior
Exterior Feature Deck, Patio - Enclosed, Professional Landscaping
Garage Spaces 2.0
Community Features Golf, Medical Facility, Highway Access, Public School
Utilities Available for Gas Range, for Gas Dryer, for Electric Dryer
Roof Type Shingle
Total Parking Spaces 4
Garage Yes
Building
Story 3
Sewer Public Sewer
Water Public
Schools
Elementary Schools Fuller Meadow
Middle Schools Howe Manning
High Schools Masconomet Regional
Others
Pets Allowed Yes w/ Restrictions
Senior Community false
GET MORE INFORMATION




