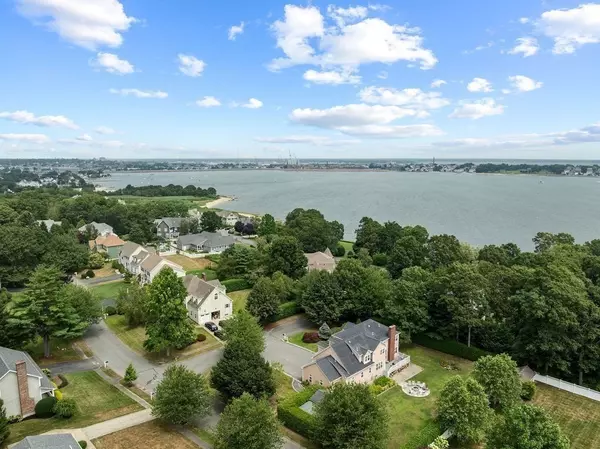2 Spinnaker Ln Dartmouth, MA 02748

UPDATED:
Key Details
Property Type Single Family Home
Sub Type Single Family Residence
Listing Status Active
Purchase Type For Sale
Square Footage 3,923 sqft
Price per Sqft $280
Subdivision Sunrise Cove
MLS Listing ID 73439073
Style Colonial
Bedrooms 4
Full Baths 3
Half Baths 1
HOA Fees $2,000/ann
HOA Y/N true
Year Built 1998
Annual Tax Amount $7,524
Tax Year 2024
Lot Size 0.530 Acres
Acres 0.53
Property Sub-Type Single Family Residence
Property Description
Location
State MA
County Bristol
Area South Dartmouth
Zoning GR
Direction Please use GPS
Rooms
Family Room Flooring - Hardwood, Flooring - Wood, Deck - Exterior, Exterior Access, Open Floorplan, Recessed Lighting, Lighting - Overhead, Crown Molding, Decorative Molding
Basement Full, Finished, Partially Finished, Interior Entry, Garage Access
Primary Bedroom Level Second
Dining Room Flooring - Hardwood, Open Floorplan, Crown Molding
Kitchen Flooring - Stone/Ceramic Tile, Dining Area, Countertops - Stone/Granite/Solid, Kitchen Island, Breakfast Bar / Nook, Exterior Access, Open Floorplan, Recessed Lighting, Gas Stove, Lighting - Overhead, Crown Molding, Decorative Molding
Interior
Interior Features Lighting - Overhead, Crown Molding, Recessed Lighting, Home Office, Foyer, Entry Hall, Game Room, Study, Finish - Sheetrock, Internet Available - Unknown
Heating Forced Air, Natural Gas
Cooling Central Air
Flooring Wood, Tile, Hardwood, Flooring - Hardwood, Flooring - Wood, Flooring - Stone/Ceramic Tile
Fireplaces Number 1
Fireplaces Type Family Room
Appliance Gas Water Heater
Laundry Main Level, Electric Dryer Hookup, Recessed Lighting, Washer Hookup, Lighting - Overhead, Crown Molding, First Floor
Exterior
Exterior Feature Deck, Deck - Composite, Patio, Covered Patio/Deck, Rain Gutters, Storage, Professional Landscaping, Sprinkler System, Fenced Yard, Garden
Garage Spaces 3.0
Fence Fenced/Enclosed, Fenced
Community Features Public Transportation, Shopping, Tennis Court(s), Walk/Jog Trails, Golf, Medical Facility, Conservation Area, Highway Access, House of Worship, Marina, Private School, Public School, T-Station, University
Utilities Available for Gas Range, for Gas Oven, for Electric Dryer, Washer Hookup
Waterfront Description Beach Access,Bay,Ocean,Walk to,1/10 to 3/10 To Beach,Beach Ownership(Association,Deeded Rights)
View Y/N Yes
View Scenic View(s)
Roof Type Shingle
Total Parking Spaces 9
Garage Yes
Building
Lot Description Corner Lot, Cleared, Other
Foundation Concrete Perimeter
Sewer Public Sewer
Water Public
Architectural Style Colonial
Schools
Elementary Schools Andrew B. Cushman School
Middle Schools Dartmouth Middle School
High Schools Dartmouth High School
Others
Senior Community false
GET MORE INFORMATION




