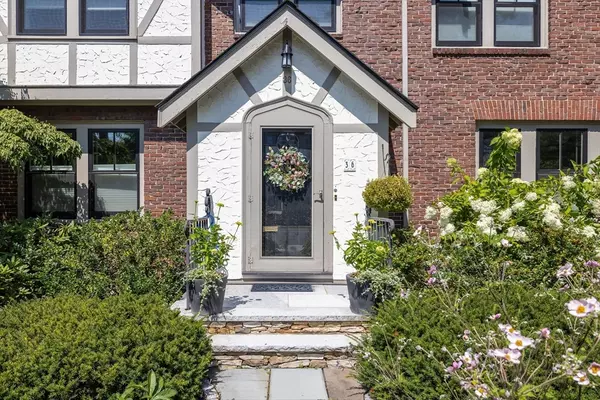36 Madison St Belmont, MA 02478

UPDATED:
Key Details
Property Type Single Family Home
Sub Type Single Family Residence
Listing Status Active
Purchase Type For Sale
Square Footage 2,513 sqft
Price per Sqft $855
Subdivision Presidential Estates
MLS Listing ID 73440960
Style Tudor
Bedrooms 3
Full Baths 2
Half Baths 1
HOA Y/N false
Year Built 1930
Annual Tax Amount $24,135
Tax Year 2025
Lot Size 7,405 Sqft
Acres 0.17
Property Sub-Type Single Family Residence
Property Description
Location
State MA
County Middlesex
Zoning SC
Direction Per GPS.
Rooms
Basement Full, Partially Finished
Interior
Heating Central, Baseboard, Natural Gas
Cooling Central Air
Flooring Wood, Tile, Carpet
Fireplaces Number 1
Appliance Gas Water Heater, Range, Oven, Dishwasher, Disposal, Refrigerator
Laundry Washer Hookup
Exterior
Exterior Feature Porch, Deck, Rain Gutters, Fruit Trees
Garage Spaces 2.0
Community Features Public Transportation, Public School
Utilities Available for Electric Range, for Electric Oven, Washer Hookup
Roof Type Shingle
Total Parking Spaces 4
Garage Yes
Building
Lot Description Wooded
Foundation Block
Sewer Public Sewer
Water Public
Architectural Style Tudor
Others
Senior Community false
GET MORE INFORMATION




