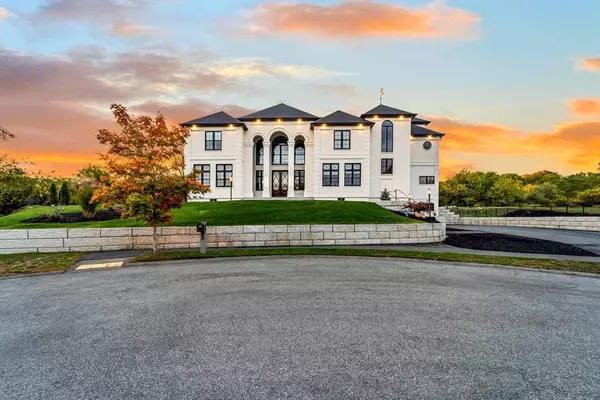19 Bridle Spur Ln Danvers, MA 01923

UPDATED:
Key Details
Property Type Single Family Home
Sub Type Single Family Residence
Listing Status Active
Purchase Type For Sale
Square Footage 6,448 sqft
Price per Sqft $587
MLS Listing ID 73442266
Style Contemporary
Bedrooms 5
Full Baths 4
Half Baths 1
HOA Y/N false
Year Built 2023
Annual Tax Amount $21,500
Tax Year 2025
Lot Size 0.690 Acres
Acres 0.69
Property Sub-Type Single Family Residence
Property Description
Location
State MA
County Essex
Zoning R3
Direction Rt. 1 to Salem Rd to Lakeview Ave to Bridle Spur Ln
Rooms
Family Room Closet/Cabinets - Custom Built, Flooring - Stone/Ceramic Tile, Exterior Access, Recessed Lighting, Lighting - Pendant
Basement Full, Unfinished
Primary Bedroom Level Second
Dining Room Coffered Ceiling(s), Flooring - Stone/Ceramic Tile, Recessed Lighting, Lighting - Pendant
Kitchen Closet/Cabinets - Custom Built, Pantry, Countertops - Stone/Granite/Solid, Countertops - Upgraded, Kitchen Island, Recessed Lighting, Lighting - Pendant, Crown Molding
Interior
Interior Features Coffered Ceiling(s), Closet, Recessed Lighting, Lighting - Pendant, Vaulted Ceiling(s), Window Seat, Bathroom - Full, Bathroom - Tiled With Tub & Shower, Lighting - Overhead, Bathroom - Half, Entrance Foyer, Bonus Room, Bathroom
Heating Electric
Cooling Central Air
Flooring Tile, Carpet, Hardwood, Flooring - Stone/Ceramic Tile, Flooring - Wall to Wall Carpet
Fireplaces Number 2
Appliance Oven, Dishwasher, Microwave, Range, Refrigerator, Washer, Dryer
Laundry Closet/Cabinets - Custom Built, Flooring - Stone/Ceramic Tile, First Floor
Exterior
Exterior Feature Patio, Pool - Inground Heated, Cabana, Gazebo
Garage Spaces 3.0
Pool Pool - Inground Heated
Roof Type Shingle
Total Parking Spaces 11
Garage Yes
Private Pool true
Building
Foundation Concrete Perimeter
Sewer Public Sewer
Water Public
Architectural Style Contemporary
Schools
Elementary Schools Smith Elementary School
Middle Schools Holten Richmond Middle School
High Schools Danvers High School
Others
Senior Community false
Virtual Tour https://youtu.be/SC0xXBQLK78
GET MORE INFORMATION




