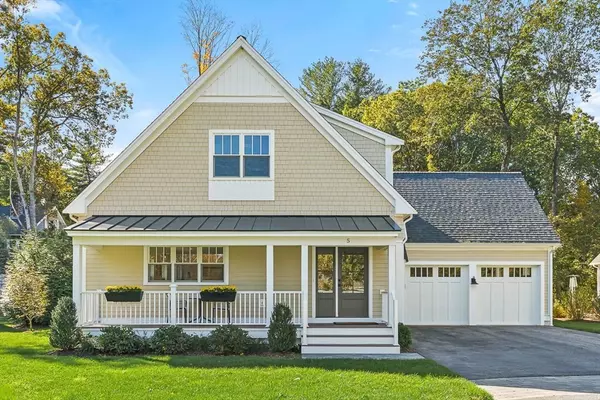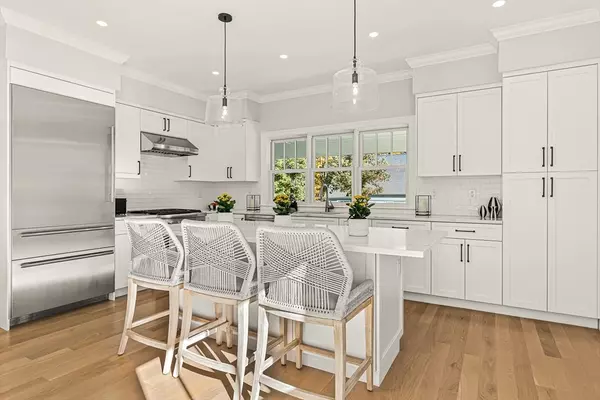5 Peakes Ln #5 Weston, MA 02493

UPDATED:
Key Details
Property Type Condo
Sub Type Condominium
Listing Status Active
Purchase Type For Sale
Square Footage 3,161 sqft
Price per Sqft $662
MLS Listing ID 73446137
Bedrooms 3
Full Baths 4
Half Baths 1
HOA Fees $690/mo
Year Built 2021
Annual Tax Amount $18,478
Tax Year 2025
Property Sub-Type Condominium
Property Description
Location
State MA
County Middlesex
Direction Merriam to Peakes Lane
Rooms
Basement Y
Primary Bedroom Level Main, First
Main Level Bedrooms 1
Dining Room Flooring - Hardwood
Kitchen Dining Area, Countertops - Stone/Granite/Solid, Kitchen Island, Open Floorplan
Interior
Interior Features Bathroom - Full, Office, Play Room
Heating Forced Air, Natural Gas, Ductless
Cooling Central Air, Ductless
Flooring Wood, Tile, Carpet, Stone / Slate, Flooring - Hardwood, Flooring - Wall to Wall Carpet
Fireplaces Number 1
Fireplaces Type Living Room
Appliance Range, Dishwasher, Microwave, Refrigerator, Freezer
Laundry First Floor, In Unit
Exterior
Exterior Feature Porch, Patio
Garage Spaces 2.0
Community Features Walk/Jog Trails, Adult Community
Utilities Available for Gas Range
Roof Type Shingle
Total Parking Spaces 4
Garage Yes
Building
Story 2
Sewer Private Sewer
Water Public
Others
Pets Allowed Yes
Senior Community true
GET MORE INFORMATION




