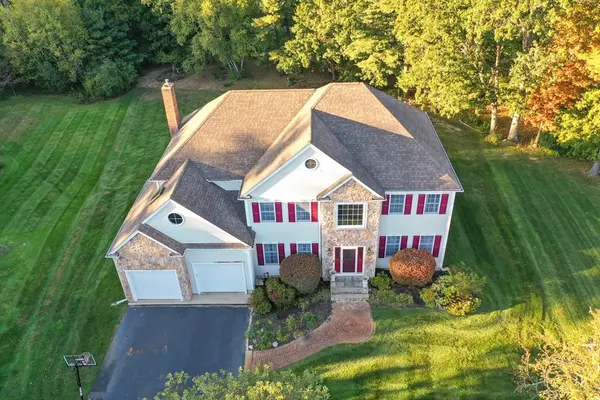14 Country Club Way Norton, MA 02766

UPDATED:
Key Details
Property Type Single Family Home
Sub Type Single Family Residence
Listing Status Active
Purchase Type For Sale
Square Footage 3,523 sqft
Price per Sqft $263
MLS Listing ID 73451574
Style Colonial
Bedrooms 4
Full Baths 2
Half Baths 1
HOA Y/N false
Year Built 2000
Annual Tax Amount $11,062
Tax Year 2025
Lot Size 0.620 Acres
Acres 0.62
Property Sub-Type Single Family Residence
Property Description
Location
State MA
County Bristol
Zoning R40
Direction Please use GPS
Rooms
Family Room Wood / Coal / Pellet Stove, Ceiling Fan(s), Flooring - Wall to Wall Carpet
Basement Full
Primary Bedroom Level Second
Dining Room Flooring - Hardwood, Window(s) - Bay/Bow/Box, Recessed Lighting, Crown Molding
Kitchen Flooring - Stone/Ceramic Tile, Countertops - Stone/Granite/Solid, Kitchen Island, Recessed Lighting, Stainless Steel Appliances
Interior
Interior Features Recessed Lighting, Sitting Room, Office
Heating Forced Air, Oil
Cooling Central Air
Flooring Flooring - Wall to Wall Carpet, Flooring - Hardwood
Fireplaces Number 1
Appliance Range, Dishwasher, Refrigerator
Laundry Flooring - Stone/Ceramic Tile, Second Floor
Exterior
Garage Spaces 2.0
Community Features Public Transportation, Walk/Jog Trails, Golf, Medical Facility, Conservation Area, Highway Access, House of Worship, Private School, Public School, T-Station, University
Total Parking Spaces 8
Garage Yes
Building
Foundation Concrete Perimeter
Sewer Private Sewer
Water Public
Architectural Style Colonial
Others
Senior Community false
GET MORE INFORMATION




