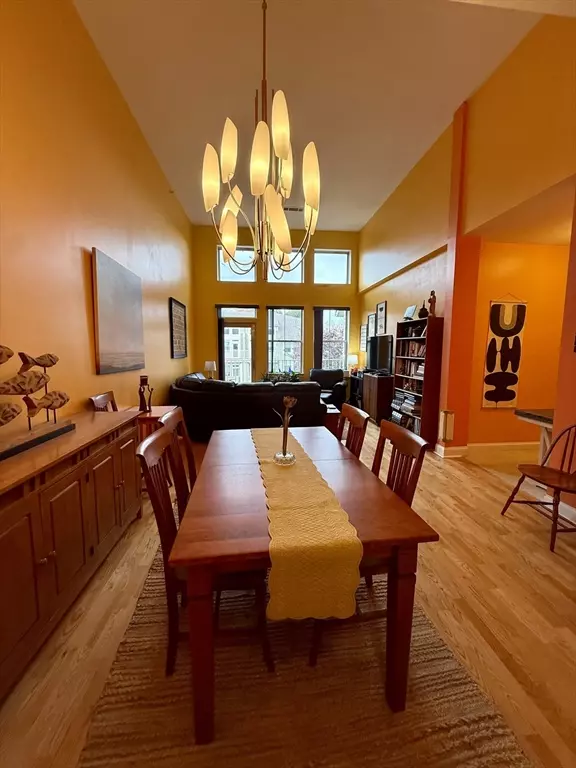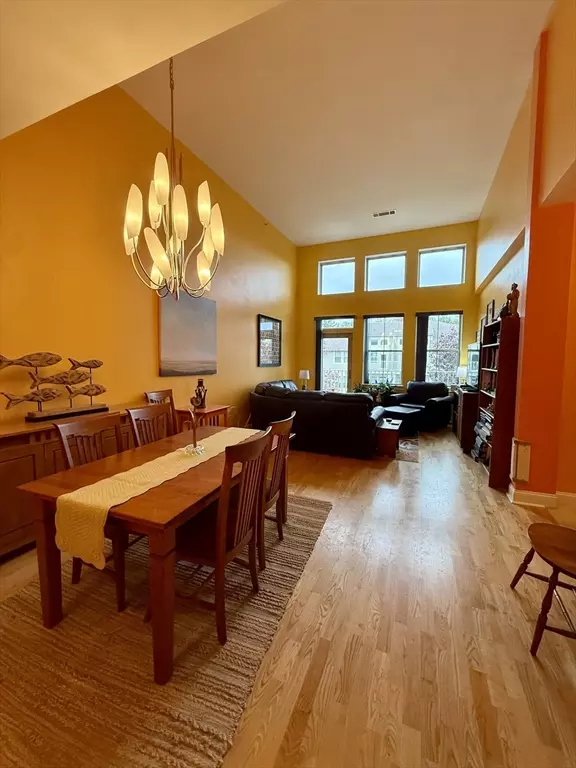2 Harvest Dr #301 North Andover, MA 01845

UPDATED:
Key Details
Property Type Condo
Sub Type Condominium
Listing Status Active
Purchase Type For Sale
Square Footage 1,121 sqft
Price per Sqft $425
MLS Listing ID 73452331
Bedrooms 2
Full Baths 2
HOA Fees $486/mo
Year Built 2006
Annual Tax Amount $4,510
Tax Year 2025
Property Sub-Type Condominium
Property Description
Location
State MA
County Essex
Zoning Res
Direction Use GPS; Route 114 Middleton/North Andover Town Line
Rooms
Basement N
Primary Bedroom Level Main, First
Main Level Bedrooms 2
Dining Room Vaulted Ceiling(s), Closet, Flooring - Hardwood, Handicap Accessible
Kitchen Flooring - Stone/Ceramic Tile, Handicap Accessible, Open Floorplan, Gas Stove, Lighting - Overhead
Interior
Heating Forced Air, Natural Gas
Cooling Central Air
Flooring Wood, Tile
Appliance Range, Dishwasher, Disposal, Trash Compactor, Microwave, Refrigerator, Washer, Dryer
Laundry Electric Dryer Hookup, First Floor, In Unit, Washer Hookup
Exterior
Exterior Feature Deck - Composite, Balcony
Pool Association, In Ground, Indoor
Community Features Shopping, Park, Walk/Jog Trails, Conservation Area
Utilities Available for Gas Range, for Electric Dryer, Washer Hookup
Total Parking Spaces 1
Garage No
Building
Story 1
Sewer Public Sewer
Water Public
Others
Pets Allowed Yes w/ Restrictions
Senior Community false
GET MORE INFORMATION




