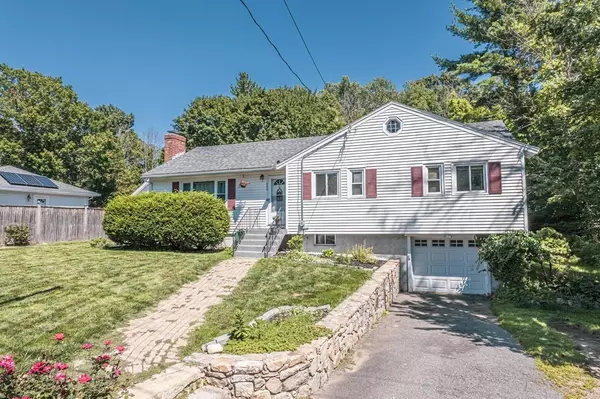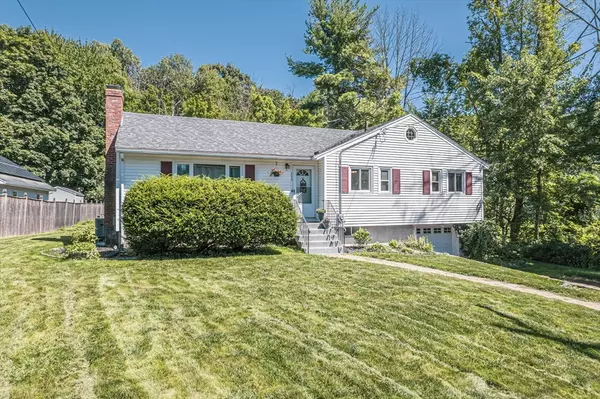440 S Main St #440 Andover, MA 01810

UPDATED:
Key Details
Property Type Single Family Home
Sub Type Single Family Residence
Listing Status Active
Purchase Type For Rent
Square Footage 1,252 sqft
MLS Listing ID 73452798
Bedrooms 3
Full Baths 2
Half Baths 1
HOA Y/N false
Rental Info Term of Rental(12)
Year Built 1957
Available Date 2025-01-01
Property Sub-Type Single Family Residence
Property Description
Location
State MA
County Essex
Area South Andover
Direction Rt. 28: South Main St, Andover
Rooms
Family Room Closet, Flooring - Wall to Wall Carpet, Exterior Access, Recessed Lighting
Primary Bedroom Level First
Dining Room Flooring - Hardwood, Window(s) - Bay/Bow/Box, Balcony / Deck, Exterior Access, Lighting - Overhead
Kitchen Closet/Cabinets - Custom Built, Window(s) - Bay/Bow/Box, Countertops - Stone/Granite/Solid, Recessed Lighting, Stainless Steel Appliances, Lighting - Overhead
Interior
Interior Features Recessed Lighting, Office, Single Living Level
Heating Oil, Forced Air
Flooring Carpet
Fireplaces Number 1
Fireplaces Type Living Room
Appliance Range, Dishwasher, Microwave, Refrigerator, Washer, Dryer
Laundry Bathroom - 3/4, Flooring - Hardwood, Washer Hookup, In Basement, In Building
Exterior
Exterior Feature Deck - Composite, Rain Gutters, Professional Landscaping, Garden
Garage Spaces 1.0
Community Features Public Transportation, Shopping, Park, Walk/Jog Trails, Medical Facility, Highway Access, House of Worship, Public School
Total Parking Spaces 3
Garage Yes
Schools
Elementary Schools South Elementary School
Middle Schools Andover West Middle School
High Schools Andover High School
Others
Pets Allowed Yes w/ Restrictions
Senior Community false
GET MORE INFORMATION




