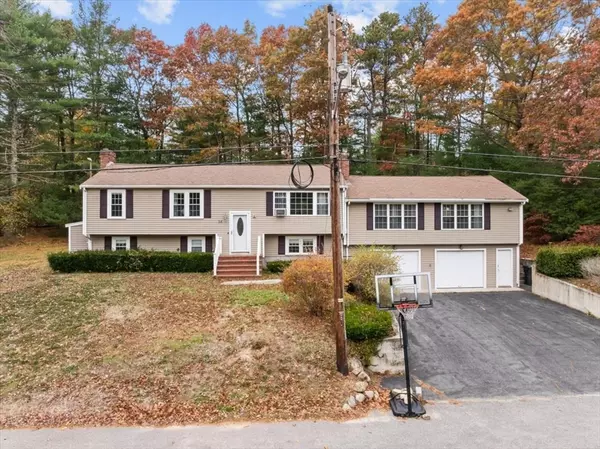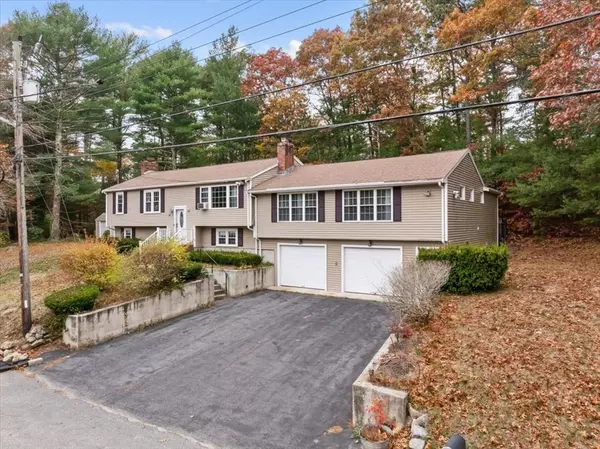34 Surrey Drive Plymouth, MA 02360

UPDATED:
Key Details
Property Type Single Family Home
Sub Type Single Family Residence
Listing Status Active
Purchase Type For Sale
Square Footage 3,184 sqft
Price per Sqft $235
MLS Listing ID 73453382
Style Raised Ranch
Bedrooms 4
Full Baths 4
HOA Y/N false
Year Built 1969
Annual Tax Amount $7,463
Tax Year 2025
Lot Size 0.530 Acres
Acres 0.53
Property Sub-Type Single Family Residence
Property Description
Location
State MA
County Plymouth
Zoning R25
Direction GPS to 34 Surrey Drive
Rooms
Family Room Skylight
Basement Full, Finished, Walk-Out Access, Garage Access
Primary Bedroom Level Main, First
Main Level Bedrooms 3
Dining Room Exterior Access, Open Floorplan
Kitchen Dining Area, Kitchen Island, Stainless Steel Appliances
Interior
Interior Features Bathroom - 3/4, Bathroom - With Shower Stall, Dining Area, Closet, Bathroom, Kitchen, Den, Home Office
Heating Electric Baseboard, Fireplace
Cooling Window Unit(s)
Flooring Wood, Carpet, Flooring - Wall to Wall Carpet
Fireplaces Number 2
Fireplaces Type Living Room
Appliance Electric Water Heater, Oven, Dishwasher, Microwave, Refrigerator
Laundry Dryer Hookup - Electric, Washer Hookup, Electric Dryer Hookup, Sink, First Floor
Exterior
Exterior Feature Deck - Wood, Storage, Fenced Yard
Garage Spaces 2.0
Fence Fenced
Community Features Public Transportation, Shopping, Walk/Jog Trails, Highway Access
Utilities Available for Electric Range, for Electric Oven, for Electric Dryer, Washer Hookup
Roof Type Shingle
Total Parking Spaces 5
Garage Yes
Building
Lot Description Wooded
Foundation Concrete Perimeter
Sewer Private Sewer
Water Public
Architectural Style Raised Ranch
Others
Senior Community false
Acceptable Financing Contract
Listing Terms Contract
GET MORE INFORMATION




