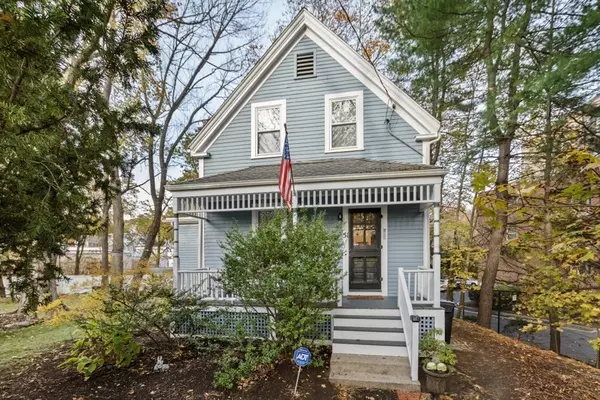51 Lowell Street Arlington, MA 02476

UPDATED:
Key Details
Property Type Single Family Home
Sub Type Single Family Residence
Listing Status Active
Purchase Type For Sale
Square Footage 1,194 sqft
Price per Sqft $690
Subdivision Arlington Heights
MLS Listing ID 73453404
Style Colonial
Bedrooms 2
Full Baths 1
Half Baths 1
HOA Y/N false
Year Built 1900
Annual Tax Amount $8,068
Tax Year 2025
Lot Size 4,791 Sqft
Acres 0.11
Property Sub-Type Single Family Residence
Property Description
Location
State MA
County Middlesex
Area Arlington Heights
Zoning R1
Direction Park Avenue Ext to Lowell Street
Rooms
Basement Full, Walk-Out Access, Concrete, Unfinished
Primary Bedroom Level Second
Dining Room Flooring - Hardwood
Kitchen Cabinets - Upgraded, Chair Rail, Remodeled, Lighting - Overhead
Interior
Interior Features Lighting - Overhead, Library, Foyer
Heating Central, Forced Air, Natural Gas
Cooling Central Air
Flooring Hardwood, Flooring - Hardwood
Appliance Gas Water Heater, Water Heater, Range, Dishwasher, Washer, Dryer
Laundry First Floor
Exterior
Exterior Feature Porch, Rain Gutters, Decorative Lighting, Screens, Fenced Yard, Garden
Fence Fenced
Community Features Public Transportation, Shopping, Park, Walk/Jog Trails, Bike Path, Highway Access, Public School, Sidewalks
Utilities Available for Gas Range
Roof Type Shingle
Total Parking Spaces 2
Garage No
Building
Lot Description Wooded
Foundation Stone
Sewer Public Sewer
Water Public
Architectural Style Colonial
Schools
Elementary Schools Peirce
Middle Schools Ottoson
High Schools Ahs
Others
Senior Community false
Virtual Tour https://smartfloorplan.com/il/v504345/pdf/plan.pdf
GET MORE INFORMATION




