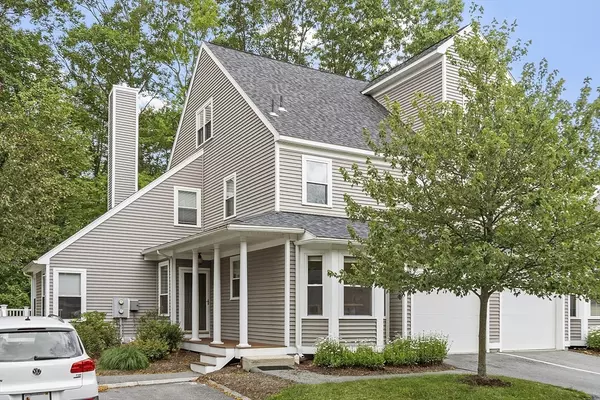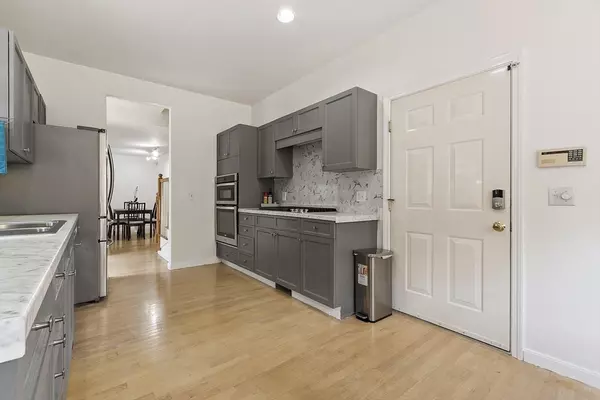5 Maple Ridge Dr #5 Burlington, MA 01803

UPDATED:
Key Details
Property Type Condo
Sub Type Condominium
Listing Status Active
Purchase Type For Rent
Square Footage 3,210 sqft
MLS Listing ID 73453458
Bedrooms 3
Full Baths 3
Half Baths 1
HOA Y/N true
Rental Info Term of Rental(12)
Year Built 1995
Property Sub-Type Condominium
Property Description
Location
State MA
County Middlesex
Direction Cambridge St off Rt128/95 towards Burlington, R on Corporate Dr, L on Lilac Lane, L on Maple Ridge
Rooms
Family Room Flooring - Laminate, Window(s) - Bay/Bow/Box, Deck - Exterior, Exterior Access, Slider
Primary Bedroom Level First
Dining Room Flooring - Hardwood, Open Floorplan
Kitchen Flooring - Hardwood, Window(s) - Bay/Bow/Box, Breakfast Bar / Nook
Interior
Interior Features Vaulted Ceiling(s), Open Floorplan, Closet, Recessed Lighting, Bathroom - Full, Bonus Room, Bathroom, Foyer, Internet Available - Unknown
Heating Natural Gas, Forced Air, Unit Control
Flooring Laminate
Fireplaces Number 1
Fireplaces Type Family Room, Living Room
Appliance Range, Oven, Dishwasher, Disposal, Microwave, Refrigerator, Washer, Dryer
Laundry Sink, Laundry Closet, Flooring - Hardwood, First Floor, In Unit
Exterior
Exterior Feature Deck, Rain Gutters
Garage Spaces 1.0
Community Features Public Transportation, Shopping, Medical Facility, Highway Access, House of Worship, Public School
Total Parking Spaces 2
Garage Yes
Others
Pets Allowed Yes w/ Restrictions
Senior Community false
GET MORE INFORMATION




