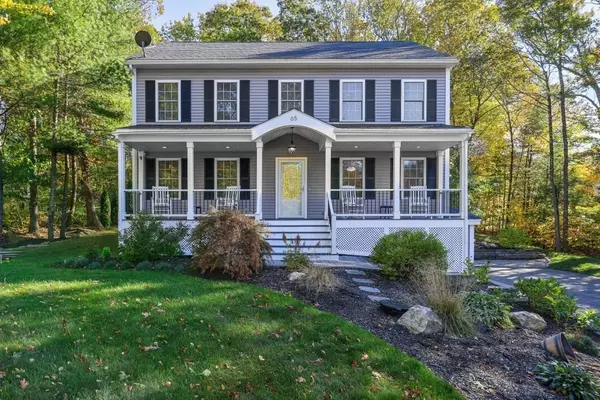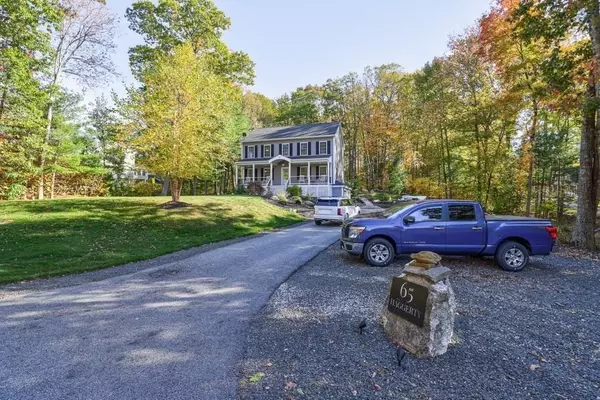65 Haggerty Rd Charlton, MA 01507

UPDATED:
Key Details
Property Type Single Family Home
Sub Type Single Family Residence
Listing Status Active
Purchase Type For Sale
Square Footage 2,120 sqft
Price per Sqft $292
MLS Listing ID 73453473
Style Colonial
Bedrooms 4
Full Baths 3
HOA Y/N false
Year Built 2018
Annual Tax Amount $5,583
Tax Year 2025
Lot Size 1.380 Acres
Acres 1.38
Property Sub-Type Single Family Residence
Property Description
Location
State MA
County Worcester
Zoning A
Direction google maps
Rooms
Basement Partial, Interior Entry, Garage Access, Radon Remediation System, Concrete, Unfinished
Primary Bedroom Level Second
Main Level Bedrooms 1
Dining Room Flooring - Laminate, Exterior Access, Slider, Lighting - Pendant, Lighting - Overhead
Kitchen Flooring - Laminate, Dining Area, Countertops - Stone/Granite/Solid, Countertops - Upgraded, Breakfast Bar / Nook, Dryer Hookup - Gas, Exterior Access, Recessed Lighting, Slider, Stainless Steel Appliances, Washer Hookup, Gas Stove, Peninsula, Lighting - Pendant, Lighting - Overhead
Interior
Interior Features Internet Available - Unknown
Heating Forced Air, Propane
Cooling Central Air
Flooring Laminate
Appliance Water Heater, Tankless Water Heater, Range, Dishwasher, Microwave, Refrigerator, Washer, Dryer, Plumbed For Ice Maker
Laundry Main Level, First Floor, Electric Dryer Hookup, Washer Hookup
Exterior
Exterior Feature Porch, Patio, Covered Patio/Deck, Rain Gutters, Storage
Garage Spaces 2.0
Community Features Shopping, Park, Walk/Jog Trails, Golf, Conservation Area, House of Worship, Public School
Utilities Available for Electric Dryer, Washer Hookup, Icemaker Connection, Generator Connection
Roof Type Shingle
Total Parking Spaces 12
Garage Yes
Building
Lot Description Wooded, Gentle Sloping, Level
Foundation Concrete Perimeter
Sewer Private Sewer
Water Private
Architectural Style Colonial
Others
Senior Community false
GET MORE INFORMATION




