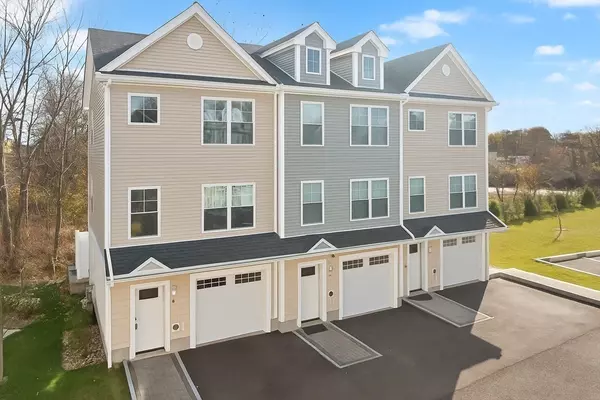1563 Andover St #18 Tewksbury, MA 01876

UPDATED:
Key Details
Property Type Condo
Sub Type Condominium
Listing Status Active
Purchase Type For Sale
Square Footage 1,320 sqft
Price per Sqft $443
MLS Listing ID 73454810
Bedrooms 3
Full Baths 2
Half Baths 1
HOA Fees $300/mo
Year Built 2023
Annual Tax Amount $6,632
Tax Year 2025
Property Sub-Type Condominium
Property Description
Location
State MA
County Middlesex
Area North Tewksbury
Direction Rt 133 corner of Andover and North
Rooms
Basement N
Primary Bedroom Level Third
Kitchen Flooring - Hardwood, Dining Area, Stainless Steel Appliances
Interior
Heating Forced Air, Natural Gas
Cooling Central Air
Flooring Tile, Hardwood
Appliance Range, Dishwasher, Microwave, Refrigerator, Washer, Dryer
Laundry Second Floor, In Unit
Exterior
Exterior Feature Patio - Enclosed, Gazebo, Screens
Garage Spaces 1.0
Community Features Public Transportation, Shopping, Pool, Tennis Court(s), Park, Walk/Jog Trails, Golf, Medical Facility, Bike Path, Conservation Area, Highway Access, Public School
Utilities Available for Gas Range
Roof Type Asphalt/Composition Shingles
Total Parking Spaces 3
Garage Yes
Building
Story 3
Sewer Public Sewer
Water Public
Schools
Elementary Schools Loella/North/John F. Ryan
Middle Schools John W. Wynn
High Schools Memorial
Others
Pets Allowed Yes
Senior Community false
Acceptable Financing Contract
Listing Terms Contract
Virtual Tour https://my.matterport.com/show/?m=qqHMNs5rcQd
GET MORE INFORMATION




