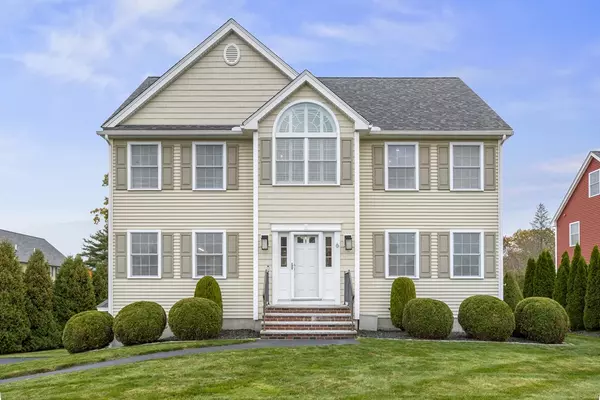6 Dadak Drive Dracut, MA 01826

UPDATED:
Key Details
Property Type Single Family Home
Sub Type Single Family Residence
Listing Status Active
Purchase Type For Sale
Square Footage 3,180 sqft
Price per Sqft $275
Subdivision Dadak Estates
MLS Listing ID 73457348
Style Colonial
Bedrooms 4
Full Baths 2
Half Baths 1
HOA Y/N false
Year Built 2012
Annual Tax Amount $7,667
Tax Year 2025
Lot Size 0.550 Acres
Acres 0.55
Property Sub-Type Single Family Residence
Property Description
Location
State MA
County Middlesex
Zoning Res
Direction Broadway/Rt. 113 to Methuen Rd, left on Dadak Dr
Rooms
Family Room Flooring - Hardwood, Open Floorplan, Recessed Lighting
Basement Partial, Finished, Walk-Out Access
Primary Bedroom Level Second
Dining Room Flooring - Hardwood, Wainscoting, Lighting - Overhead, Crown Molding
Kitchen Flooring - Hardwood, Pantry, Countertops - Stone/Granite/Solid, Kitchen Island, Cabinets - Upgraded, Open Floorplan, Recessed Lighting, Slider, Stainless Steel Appliances, Gas Stove
Interior
Interior Features Closet, Vaulted Ceiling(s), Recessed Lighting, Closet/Cabinets - Custom Built, Slider, Entry Hall, Sun Room, Office, Den, Bonus Room, Walk-up Attic
Heating Forced Air, Propane
Cooling Central Air
Flooring Tile, Hardwood, Flooring - Hardwood, Flooring - Stone/Ceramic Tile, Flooring - Vinyl
Fireplaces Number 1
Fireplaces Type Family Room
Appliance Range, Dishwasher, Microwave, Refrigerator, Washer, Dryer
Laundry Electric Dryer Hookup, Washer Hookup, First Floor
Exterior
Exterior Feature Deck - Composite, Covered Patio/Deck, Storage, Professional Landscaping
Garage Spaces 2.0
Community Features Public Transportation, Shopping, Highway Access, House of Worship, Public School
Utilities Available for Gas Range
Roof Type Shingle
Total Parking Spaces 8
Garage Yes
Building
Lot Description Level
Foundation Concrete Perimeter
Sewer Private Sewer
Water Public
Architectural Style Colonial
Schools
Elementary Schools Campbell
Middle Schools Richardson Ms
High Schools Dracut Senior High
Others
Senior Community false
Virtual Tour https://dl.dropboxusercontent.com/scl/fi/bgnfhxyftk8dlg8j1hx9v/6-Dadak-Dr-Dracut-MA-01826Unbranded-6-Dadak-Dr-Dracut-MA-01826.mp4?rlkey=pysnmk5e56pni794dv40kh0wl&raw=1
GET MORE INFORMATION




