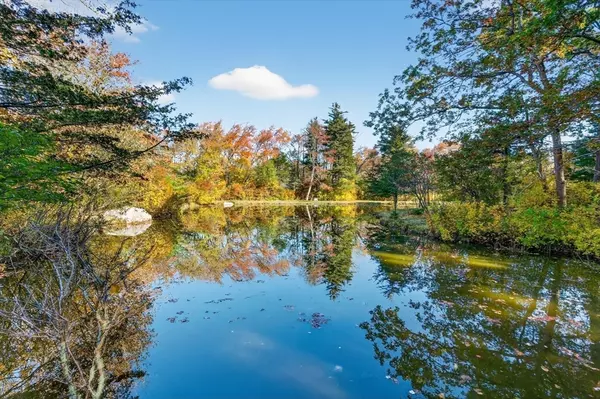105 Rock Odundee Rd Dartmouth, MA 02748

UPDATED:
Key Details
Property Type Single Family Home
Sub Type Single Family Residence
Listing Status Active
Purchase Type For Sale
Square Footage 3,924 sqft
Price per Sqft $406
Subdivision 056
MLS Listing ID 73457749
Style Colonial
Bedrooms 4
Full Baths 3
Half Baths 1
HOA Y/N false
Year Built 1978
Annual Tax Amount $7,919
Tax Year 2025
Lot Size 28.270 Acres
Acres 28.27
Property Sub-Type Single Family Residence
Property Description
Location
State MA
County Bristol
Zoning SRB
Direction GPS to Rock ODundee
Rooms
Family Room Flooring - Wood, Window(s) - Bay/Bow/Box, Exterior Access, Slider
Basement Full, Bulkhead, Sump Pump, Concrete, Unfinished
Primary Bedroom Level Second
Dining Room Flooring - Wood, Window(s) - Bay/Bow/Box
Kitchen Bathroom - Half, Countertops - Stone/Granite/Solid, Kitchen Island, Slider
Interior
Interior Features Bathroom - Full, Home Office-Separate Entry
Heating Central, Forced Air, Oil, Fireplace(s)
Cooling Central Air
Flooring Wood, Tile, Carpet, Flooring - Wood
Fireplaces Number 3
Fireplaces Type Family Room, Kitchen, Living Room
Appliance Water Heater, Range, Dishwasher, Refrigerator, Washer, Dryer, Water Treatment, Range Hood, Water Softener
Laundry Dryer Hookup - Electric, Electric Dryer Hookup, Washer Hookup, First Floor
Exterior
Exterior Feature Porch - Enclosed, Deck, Patio, Pool - Inground, Storage, Screens, Kennel, Stone Wall
Garage Spaces 2.0
Pool In Ground
Community Features Pool, Stable(s), Medical Facility, House of Worship, Marina, Private School, Public School, University
Utilities Available for Electric Range, for Electric Oven
Waterfront Description Bay,Ocean,1/2 to 1 Mile To Beach,Beach Ownership(Public)
Roof Type Shingle
Total Parking Spaces 12
Garage Yes
Private Pool true
Building
Lot Description Wooded, Flood Plain
Foundation Concrete Perimeter
Sewer Private Sewer
Water Private
Architectural Style Colonial
Schools
Elementary Schools Demello/Friends
Middle Schools Dms/ Friends
High Schools Dhs/Stang
Others
Senior Community false
Acceptable Financing Contract
Listing Terms Contract
GET MORE INFORMATION




