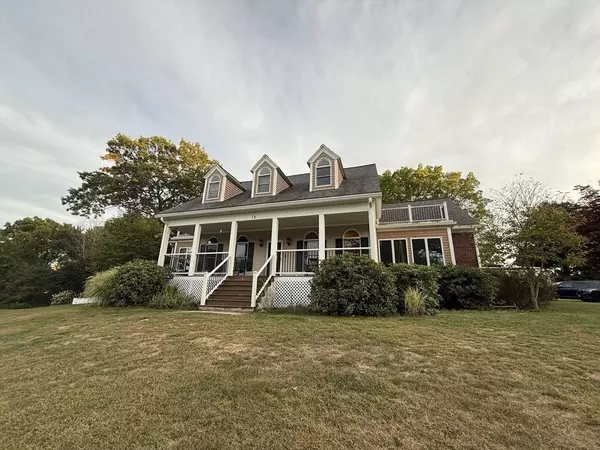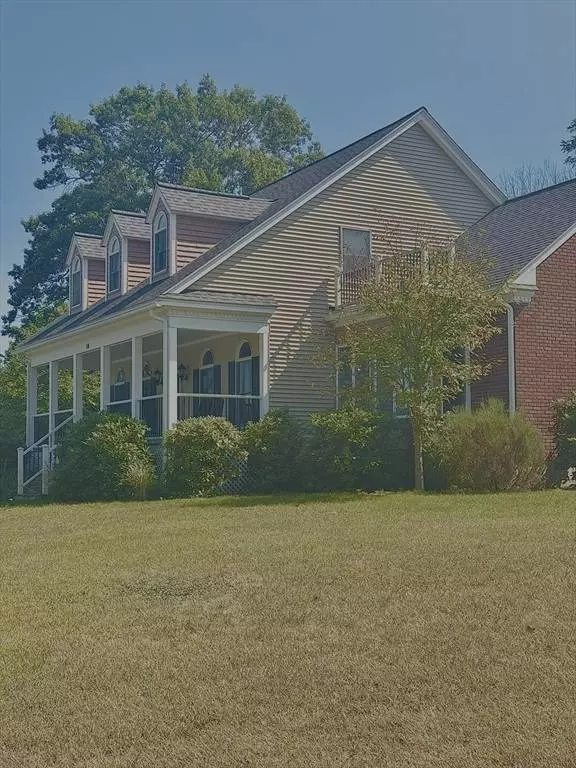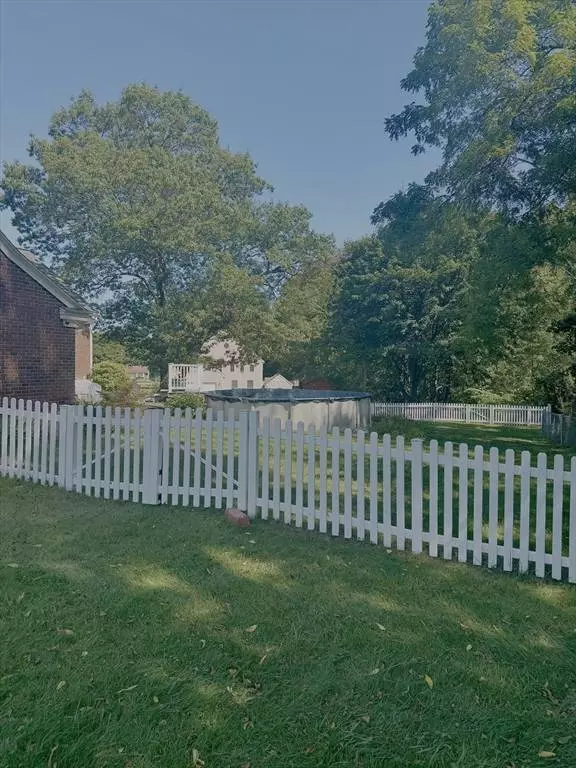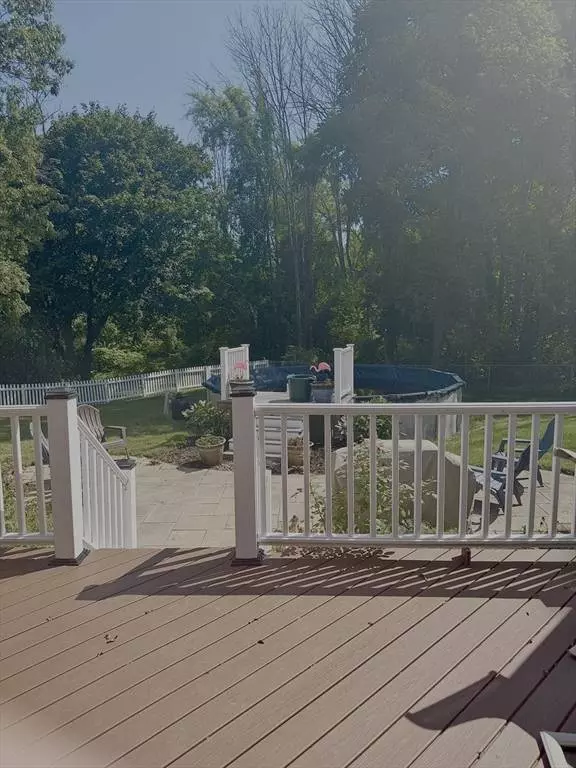
GALLERY
PROPERTY DETAIL
Key Details
Property Type Single Family Home
Sub Type Single Family Residence
Listing Status Active
Purchase Type For Sale
Square Footage 3, 098 sqft
Price per Sqft $284
MLS Listing ID 73429936
Style Cape
Bedrooms 4
Full Baths 3
Half Baths 1
HOA Y/N false
Year Built 1991
Annual Tax Amount $9,433
Tax Year 2024
Lot Size 0.920 Acres
Acres 0.92
Property Sub-Type Single Family Residence
Location
State MA
County Middlesex
Area Collinsville
Zoning res
Direction Mammoth Rd to Settlers Way. Property on corner of Settlers and Hanson. Use GPS for direction
Rooms
Family Room Ceiling Fan(s), Flooring - Hardwood, Wet Bar, Exterior Access, Recessed Lighting, Slider
Basement Full, Interior Entry, Bulkhead, Radon Remediation System, Concrete, Unfinished
Primary Bedroom Level Main, First
Main Level Bedrooms 1
Dining Room Flooring - Hardwood, Recessed Lighting, Lighting - Pendant, Crown Molding
Kitchen Flooring - Stone/Ceramic Tile, Window(s) - Bay/Bow/Box, Window(s) - Picture, Countertops - Stone/Granite/Solid, Kitchen Island, Stainless Steel Appliances, Gas Stove, Lighting - Pendant
Building
Lot Description Corner Lot
Foundation Concrete Perimeter
Sewer Public Sewer
Water Public
Architectural Style Cape
Interior
Interior Features Bathroom - 3/4, Bathroom - With Shower Stall, Lighting - Overhead, Pedestal Sink, Window Seat, Cable Hookup, High Speed Internet Hookup, Recessed Lighting, 3/4 Bath, Bonus Room, Wine Cellar, Central Vacuum, Wet Bar, Internet Available - Broadband
Heating Central, Forced Air, Humidity Control, Natural Gas
Cooling Central Air, Dual
Flooring Wood, Tile, Hardwood, Flooring - Stone/Ceramic Tile, Flooring - Wall to Wall Carpet
Fireplaces Number 1
Fireplaces Type Family Room
Appliance Gas Water Heater, Oven, Dishwasher, Disposal, Range, Refrigerator, Vacuum System, Plumbed For Ice Maker
Laundry Flooring - Stone/Ceramic Tile, Pantry, Main Level, Gas Dryer Hookup, Recessed Lighting, Sink, First Floor, Washer Hookup
Exterior
Exterior Feature Porch, Deck, Deck - Composite, Patio, Covered Patio/Deck, Pool - Above Ground, Rain Gutters, Storage, Screens, Fenced Yard, Garden
Garage Spaces 2.0
Fence Fenced/Enclosed, Fenced
Pool Above Ground
Community Features Public Transportation
Utilities Available for Gas Range, for Electric Oven, for Gas Dryer, Washer Hookup, Icemaker Connection
Roof Type Shingle
Total Parking Spaces 8
Garage Yes
Private Pool true
Schools
Elementary Schools Brookside Elementary School
Middle Schools Justus C Richardson Middle Sch
High Schools Dracut Senior High School
Others
Senior Community false
Acceptable Financing Contract
Listing Terms Contract
Virtual Tour https://book.boulevardrealestatemedia.com/sites/nxqqbzb/unbranded
SIMILAR HOMES FOR SALE
Check for similar Single Family Homes at price around $879,999 in Dracut,MA

Active
$699,900
79 B St, Dracut, MA 01826
Listed by Dan O'Connell Sr of LAER Realty Partners5 Beds 3 Baths 3,730 SqFt
Pending
$869,900
82 Fox Ave, Dracut, MA 01826
Listed by David Nicholaou of Re/Max Innovative Properties6 Beds 4 Baths 3,970 SqFt
Pending
$929,900
19 Esther Way #Lot 10, Dracut, MA 01826
Listed by Dan O'Connell Sr of LAER Realty Partners4 Beds 2.5 Baths 2,928 SqFt
CONTACT





