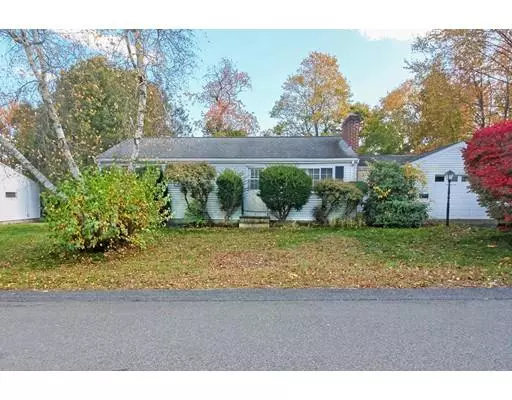For more information regarding the value of a property, please contact us for a free consultation.
17 Maple Ave Avon, MA 02322
Want to know what your home might be worth? Contact us for a FREE valuation!

Our team is ready to help you sell your home for the highest possible price ASAP
Key Details
Sold Price $222,500
Property Type Single Family Home
Sub Type Single Family Residence
Listing Status Sold
Purchase Type For Sale
Square Footage 950 sqft
Price per Sqft $234
MLS Listing ID 72584944
Sold Date 11/25/19
Style Ranch
Bedrooms 2
Full Baths 1
Year Built 1956
Annual Tax Amount $4,697
Tax Year 2019
Lot Size 0.280 Acres
Acres 0.28
Property Sub-Type Single Family Residence
Property Description
Calling all Builders, Contractors and Investors! 2 bed, 1 bath Ranch located on a little more than a quarter of an acre in a nice neighborhood not far from major highway access. This home needs major updating including a new septic system but does have a fire placed LR, nice deck, full basement and a 1 car garage. A large breezeway provides access from the garage to the main house and there are hardwood floors underneath the wall to wall carpet. Not interested in renovating? Take the house down and build the home you've been looking for or purchase now & use as a rental property. The level lot is ideal for new construction. Home is empty, on lock box and easy to show. Priced below assessed value to sell quickly.
Location
State MA
County Norfolk
Zoning Res
Direction Rte 24 to Harrison Blvd. Harrison Blvd to W Main. W Main to Maple Ave
Rooms
Basement Full, Partially Finished, Interior Entry
Primary Bedroom Level First
Dining Room Closet, Flooring - Hardwood, Flooring - Wall to Wall Carpet, Window(s) - Picture
Kitchen Flooring - Vinyl, Window(s) - Bay/Bow/Box, Exterior Access, Stainless Steel Appliances
Interior
Heating Baseboard, Oil
Cooling Central Air
Flooring Tile, Vinyl, Carpet, Hardwood
Fireplaces Number 1
Fireplaces Type Living Room
Appliance Range, Microwave, Refrigerator, Washer, Dryer, Oil Water Heater, Utility Connections for Electric Range, Utility Connections for Electric Dryer
Exterior
Garage Spaces 1.0
Community Features Highway Access, Public School
Utilities Available for Electric Range, for Electric Dryer
Roof Type Shingle
Total Parking Spaces 1
Garage Yes
Building
Lot Description Level
Foundation Concrete Perimeter
Sewer Private Sewer
Water Public
Architectural Style Ranch
Others
Acceptable Financing Contract
Listing Terms Contract
Read Less
Bought with Shepard Long • Stikeleather Real Estate



