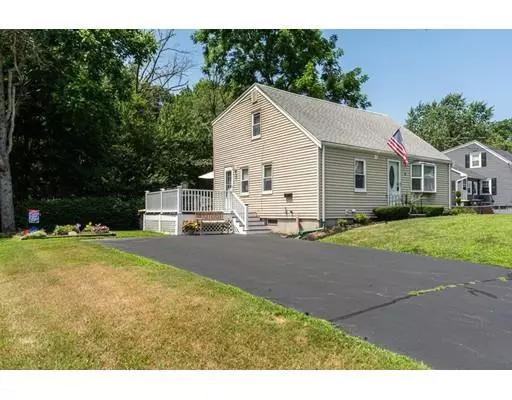For more information regarding the value of a property, please contact us for a free consultation.
5 Hendricks St Avon, MA 02322
Want to know what your home might be worth? Contact us for a FREE valuation!

Our team is ready to help you sell your home for the highest possible price ASAP
Key Details
Sold Price $355,000
Property Type Single Family Home
Sub Type Single Family Residence
Listing Status Sold
Purchase Type For Sale
Square Footage 1,260 sqft
Price per Sqft $281
MLS Listing ID 72540026
Sold Date 10/30/19
Style Cape
Bedrooms 3
Full Baths 2
Year Built 1953
Annual Tax Amount $4,839
Tax Year 2019
Lot Size 0.300 Acres
Acres 0.3
Property Sub-Type Single Family Residence
Property Description
This extremely well maintained Avon home, on a Cul-de-Sac, is ready for the next generation to enjoy. Just seconds to down town Avon and Rt 24 making this a very desirable location. The home offers 3 bedrooms 2 full baths with a 1st floor bedroom and full bath for out of town guests. Hardwood floors throughout the first floor with warm and cozy wall to wall carpet in the second floor bedrooms. The home offers a well maintained yard with lovely flower beds and a large Trex wrap around porch installed in 2014 for all your entertaining, morning coffee or evening cocktails. Hot tub to stay. New Heating-2005, Windows-2005, Roof-2005, Electrical-2016 200 amp, Sump pump-2007 with new battery backup in 2018. Move in ready!!! Do not miss this opportunity!!! Call for your private showing.
Location
State MA
County Norfolk
Zoning Res
Direction Mapquest
Rooms
Basement Full, Sump Pump, Unfinished
Primary Bedroom Level Second
Dining Room Flooring - Hardwood
Kitchen Flooring - Stone/Ceramic Tile
Interior
Heating Oil
Cooling Central Air
Flooring Tile, Vinyl, Carpet, Hardwood
Appliance Range, Refrigerator, Electric Water Heater, Utility Connections for Electric Range
Laundry In Basement
Exterior
Community Features Shopping, Park, Highway Access, Public School, T-Station
Utilities Available for Electric Range
Roof Type Shingle
Total Parking Spaces 4
Garage No
Building
Foundation Concrete Perimeter
Sewer Private Sewer
Water Public
Architectural Style Cape
Others
Senior Community false
Acceptable Financing Contract
Listing Terms Contract
Read Less
Bought with Mildred Charles • Financial Group Realty



