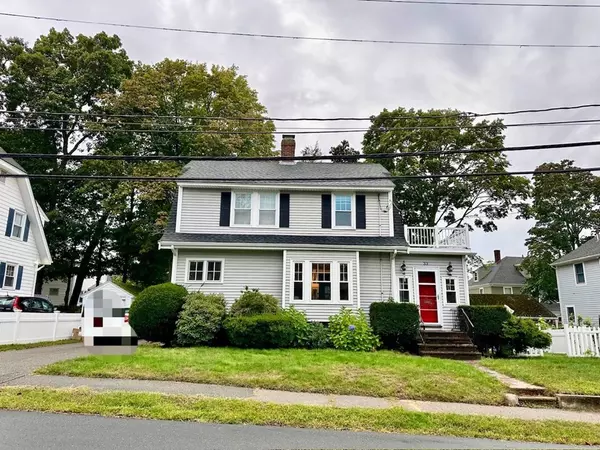For more information regarding the value of a property, please contact us for a free consultation.
33 Rowe St Milton, MA 02186
Want to know what your home might be worth? Contact us for a FREE valuation!

Our team is ready to help you sell your home for the highest possible price ASAP
Key Details
Sold Price $805,000
Property Type Single Family Home
Sub Type Single Family Residence
Listing Status Sold
Purchase Type For Sale
Square Footage 1,420 sqft
Price per Sqft $566
MLS Listing ID 73163561
Sold Date 03/22/24
Style Colonial
Bedrooms 3
Full Baths 1
Half Baths 1
HOA Y/N false
Year Built 1922
Annual Tax Amount $9,213
Tax Year 2023
Lot Size 6,098 Sqft
Acres 0.14
Property Sub-Type Single Family Residence
Property Description
This charming single-family home located at 33 Rowe St,Milton, MA was built in 1922 and boasts a traditional two-story design. With one fullbathroom and one half bathroom, it offers convenience and functionality. The homeprovides plenty of space for comfortable living. The lot size measures 6,299 square feet,allowing for outdoor activities and potential expansion. With its vintage appeal anddesirable features, this property offers a lovely opportunity for a cozy and well-roundedlifestyle. It is 10 to 15 minutes strolling distance to Collicot and Cunningham ElementarySchools and Cunningham Park with an outdoor swimming pool. It is also 10-15 minuteswalking distance to Milton Square, near where there are local grocery store Fruit Center,Starbucks, Dunkin' Donuts, Post Office, several restaurants, Gym, Dentist Office andPediatricians. It is beside 93 Road and you will avoid most of the local traffic during therush hours.
Location
State MA
County Norfolk
Zoning RC
Direction Turn right onto Canton Ave Continue onto Centre St Turn right onto Brook Rd Turn right onto Rowe St
Rooms
Basement Interior Entry, Concrete
Primary Bedroom Level Second
Dining Room Wood / Coal / Pellet Stove
Interior
Heating Baseboard
Cooling Window Unit(s)
Fireplaces Number 1
Fireplaces Type Living Room
Laundry In Basement
Exterior
Garage Spaces 1.0
Total Parking Spaces 5
Garage Yes
Building
Foundation Block
Sewer Public Sewer
Water Public
Architectural Style Colonial
Others
Senior Community false
Read Less
Bought with DLX Team • Dream Realty
GET MORE INFORMATION




