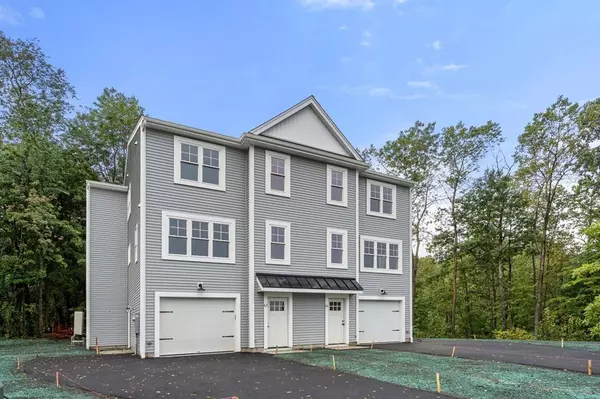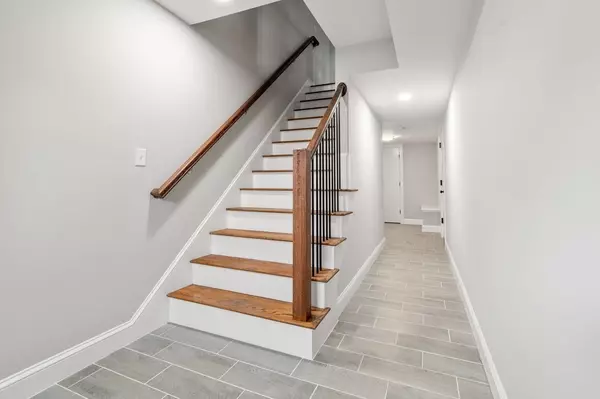For more information regarding the value of a property, please contact us for a free consultation.
57 Castine Street Worcester, MA 01606
Want to know what your home might be worth? Contact us for a FREE valuation!

Our team is ready to help you sell your home for the highest possible price ASAP
Key Details
Sold Price $538,900
Property Type Single Family Home
Sub Type Single Family Residence
Listing Status Sold
Purchase Type For Sale
Square Footage 2,138 sqft
Price per Sqft $252
Subdivision Malden Woods
MLS Listing ID 73188286
Sold Date 07/11/24
Style Colonial
Bedrooms 3
Full Baths 2
Half Baths 1
HOA Y/N false
Year Built 2023
Tax Year 2024
Lot Size 4,356 Sqft
Acres 0.1
Property Sub-Type Single Family Residence
Property Description
Welcome to Worcester's newest neighborhood! Malden Woods is an attached single family neighborhood on 9 acres!!! These homes are built with cost-effective construction that is more energy efficient. This building is the third of 15 duplexes. The home is framed and will be complete March/April timeframe. There are other units that are under agreement that are further along in completion that can be show. Metal front roof, quartz counters, wood flooring, 2 car garages, non fossil fuel Mitsubishi heat/air! Ideal location for commuters, just minutes to routes 190/290. Be a part of everything Worcester has to offer with 10 colleges, an abundance of restaurants, 2 hospitals including Umass, cultural venues with The Hanover Theatre and the Ecotarium, sports with Railers Hockey and both Bravehearts and Woo Sox baseball! THIS HOME IS ABOUT 6 WEEKS FROM COMPLETION
Location
State MA
County Worcester
Zoning RL-7
Direction West Boylston to Cumberland, left on Castine to the end.
Rooms
Family Room Flooring - Wood, Deck - Exterior, Exterior Access
Basement Full, Interior Entry, Garage Access
Primary Bedroom Level Second
Kitchen Flooring - Wood, Pantry, Countertops - Stone/Granite/Solid, Kitchen Island, Recessed Lighting, Stainless Steel Appliances
Interior
Interior Features Closet, Office, Mud Room, Foyer
Heating Forced Air, Heat Pump, Electric
Cooling Central Air, Heat Pump
Flooring Wood, Tile, Flooring - Wood, Flooring - Stone/Ceramic Tile
Appliance Electric Water Heater, Water Heater, Range, Dishwasher, Disposal, Microwave, Refrigerator
Laundry Flooring - Stone/Ceramic Tile, Second Floor, Electric Dryer Hookup, Washer Hookup
Exterior
Exterior Feature Deck - Composite
Garage Spaces 2.0
Community Features Shopping, Highway Access, House of Worship, Public School
Utilities Available for Electric Range, for Electric Dryer, Washer Hookup
Roof Type Shingle
Total Parking Spaces 3
Garage Yes
Building
Lot Description Cul-De-Sac
Foundation Concrete Perimeter
Sewer Public Sewer
Water Public
Architectural Style Colonial
Others
Senior Community false
Acceptable Financing Contract
Listing Terms Contract
Read Less
Bought with Karen Russo • Coldwell Banker Realty - Worcester



