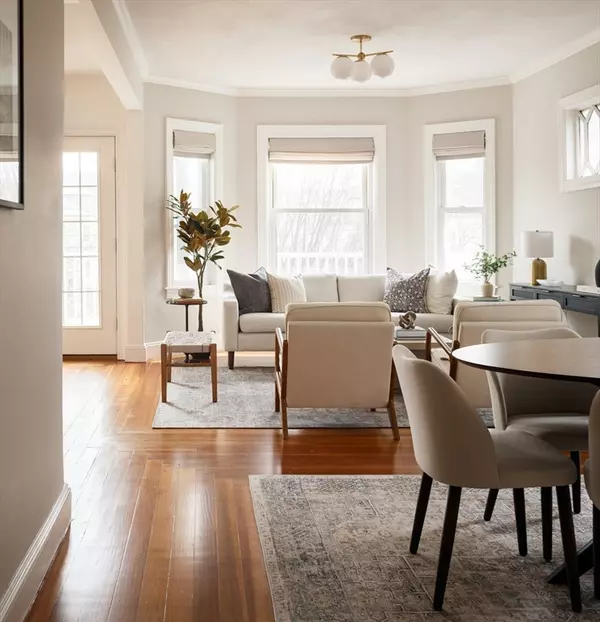For more information regarding the value of a property, please contact us for a free consultation.
165 Fayerweather St #2 Cambridge, MA 02138
Want to know what your home might be worth? Contact us for a FREE valuation!

Our team is ready to help you sell your home for the highest possible price ASAP
Key Details
Sold Price $1,685,000
Property Type Condo
Sub Type Condominium
Listing Status Sold
Purchase Type For Sale
Square Footage 1,830 sqft
Price per Sqft $920
MLS Listing ID 73353796
Sold Date 07/15/25
Bedrooms 5
Full Baths 2
HOA Fees $300/mo
Year Built 1910
Annual Tax Amount $4,075
Tax Year 2025
Property Sub-Type Condominium
Property Description
Oversized sunny upper duplex in a calm Cambridge village setting. Well-distributed 5 bedroom layout with double living room and upper level family room. The open floor plan takes advantage of the south light, and includes 2 bay windows & direct access to front and rear decks. Architect-designed kitchen features hardwood inset cabinets, stone countertops, and washer/dryer nook. 2 full bedrooms on the main level are conveniently located near the kitchen and bathroom. The 3rd floor includes 3 bedrooms, 1 bath and open loft family room. The full bath offers a double-sink and standing glass shower. This condo also includes three private outdoor spaces: a long sunrise deck, cozy sunset deck, and stone patio in front of double garage. Parking for five cars is available (3 in the driveway, 2 in the garage). Adjacent to iconic Cambridge parks - Danehy, Raymond and Universal. Easy walk to Avon Hill & Porter Sq, the new flagship Tobin Montessori School and La Saison.
Location
State MA
County Middlesex
Zoning res
Direction Intersection of Fayerweather and Copley Streets
Rooms
Basement Y
Primary Bedroom Level Third
Interior
Interior Features Sitting Room
Heating Natural Gas, Hydro Air
Cooling Central Air
Flooring Hardwood
Appliance Range, Dishwasher, Refrigerator, Washer, Dryer
Laundry Second Floor, In Unit
Exterior
Exterior Feature Porch, Deck, Deck - Wood, Patio, Storage
Garage Spaces 2.0
Community Features Public Transportation, Shopping, Park, Walk/Jog Trails, Golf, Medical Facility, Bike Path, Highway Access, House of Worship, Private School, Public School, T-Station, University
Utilities Available for Gas Range
Roof Type Shingle
Total Parking Spaces 3
Garage Yes
Building
Story 2
Sewer Public Sewer
Water Public
Others
Pets Allowed Yes w/ Restrictions
Senior Community false
Read Less
Bought with Maggie Dee + Charles Cherney Team • Compass



