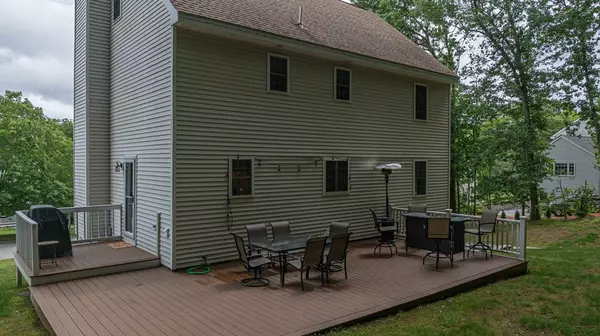For more information regarding the value of a property, please contact us for a free consultation.
20 Bowdoin Dr Haverhill, MA 01830
Want to know what your home might be worth? Contact us for a FREE valuation!

Our team is ready to help you sell your home for the highest possible price ASAP
Key Details
Sold Price $660,000
Property Type Single Family Home
Sub Type Single Family Residence
Listing Status Sold
Purchase Type For Sale
Square Footage 1,742 sqft
Price per Sqft $378
MLS Listing ID 73394119
Sold Date 07/31/25
Style Colonial
Bedrooms 3
Full Baths 2
Half Baths 1
HOA Y/N false
Year Built 1995
Annual Tax Amount $5,738
Tax Year 2025
Lot Size 0.770 Acres
Acres 0.77
Property Sub-Type Single Family Residence
Property Description
Located at the end of a neighborhood cul de sac, this beautiful colonial has all the features of a great home. Perched high above on a 3/4 acre lot, this house has both charm and function. The large eat-in kitchen, with granite countertops and updated appliances, is just perfect. As you enter, natural sunlight fills each room and shows the carefully maintained hardwood floors. The living room features a wood burning fireplace and access to a large composite deck that is just right for entertaining all year long. Upstairs you'll find two over sized bedrooms and updated bathroom that's just right. The primary suite features a large bedroom, updated bathroom and large closet space. Two additional rooms in the attic can be used for extra storage, office space, or a teen suite. This home has been lovingly cared for by it's owners and it shows. A must see home that can't be missed.
Location
State MA
County Essex
Zoning RES
Direction Golden Hill to Bowdoin Dr.
Rooms
Basement Full
Primary Bedroom Level Second
Interior
Interior Features Bonus Room
Heating Forced Air, Natural Gas
Cooling Central Air
Flooring Wood, Tile, Carpet
Fireplaces Number 1
Appliance Electric Water Heater, Range, Dishwasher, Microwave, Refrigerator, Washer, Dryer
Laundry Electric Dryer Hookup, Washer Hookup
Exterior
Exterior Feature Porch, Deck, Deck - Composite
Garage Spaces 2.0
Community Features Public Transportation, Shopping
Utilities Available for Gas Range, for Electric Dryer, Washer Hookup
Roof Type Shingle
Total Parking Spaces 5
Garage Yes
Building
Lot Description Wooded
Foundation Concrete Perimeter
Sewer Public Sewer
Water Public
Architectural Style Colonial
Others
Senior Community false
Read Less
Bought with Joel Simes • Simes City Realty



