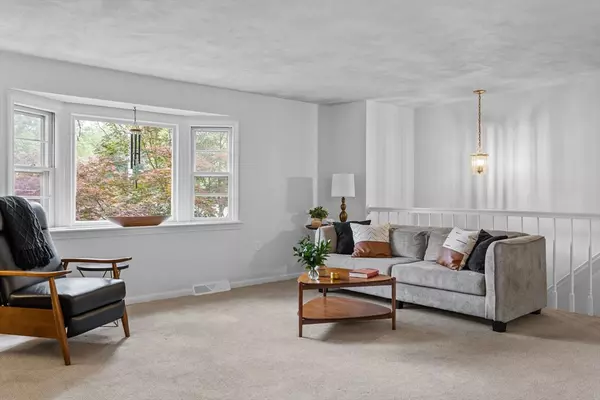For more information regarding the value of a property, please contact us for a free consultation.
23 Eastview Ave Billerica, MA 01821
Want to know what your home might be worth? Contact us for a FREE valuation!

Our team is ready to help you sell your home for the highest possible price ASAP
Key Details
Sold Price $650,000
Property Type Single Family Home
Sub Type Single Family Residence
Listing Status Sold
Purchase Type For Sale
Square Footage 2,190 sqft
Price per Sqft $296
MLS Listing ID 73391826
Sold Date 07/31/25
Style Split Entry
Bedrooms 3
Full Baths 1
Half Baths 1
HOA Y/N false
Year Built 1975
Annual Tax Amount $6,970
Tax Year 2025
Lot Size 0.570 Acres
Acres 0.57
Property Sub-Type Single Family Residence
Property Description
Welcome to one of Billerica's most desired neighborhoods! Nestled on a picturesque, tree-lined street, this charming home offers the perfect blend of comfort and tranquility. The beautifully landscaped backyard is a true oasis, featuring vibrant, blooming perennials and a custom-designed waterfall—an ideal space to unwind or entertain. Inside, you'll find 3 spacious bedrooms, 1.5 baths, and a large bonus room perfect for a home office, playroom, or additional living space. The open-concept living and dining areas create a seamless flow, offering the perfect canvas to customize and reimagine the kitchen into your dream culinary space. Additional highlights include central ac, gas heat, two-car garage, and so much more! Enjoy Billerica's thriving restaurants, shops, and close proximity to route 95, 3, and 495! Welcome home!
Location
State MA
County Middlesex
Zoning 2
Direction Heritage Road to Homestead Ln to Eastview Ave
Rooms
Family Room Flooring - Wall to Wall Carpet, Window(s) - Bay/Bow/Box, Open Floorplan
Basement Full, Finished, Walk-Out Access, Interior Entry, Garage Access
Primary Bedroom Level Second
Dining Room Flooring - Wall to Wall Carpet, Balcony / Deck, Exterior Access, Open Floorplan, Slider, Lighting - Overhead
Kitchen Flooring - Laminate, Open Floorplan
Interior
Interior Features Bonus Room
Heating Forced Air, Natural Gas, Fireplace(s)
Cooling Central Air
Flooring Tile, Carpet, Laminate
Fireplaces Number 1
Appliance Gas Water Heater, Dishwasher, Disposal, Microwave, Refrigerator, Washer, Dryer
Laundry First Floor, Gas Dryer Hookup
Exterior
Exterior Feature Deck, Rain Gutters, Professional Landscaping, Sprinkler System, Decorative Lighting, Garden, Other
Garage Spaces 2.0
Community Features Public Transportation, Shopping, Pool, Tennis Court(s), Park, Walk/Jog Trails, Golf, Medical Facility, Laundromat, Bike Path, Conservation Area, Highway Access, House of Worship, Public School, T-Station, Other
Utilities Available for Gas Range, for Gas Dryer
Roof Type Shingle
Total Parking Spaces 2
Garage Yes
Building
Lot Description Gentle Sloping, Level, Other
Foundation Concrete Perimeter
Sewer Public Sewer
Water Public
Architectural Style Split Entry
Others
Senior Community false
Read Less
Bought with Rachel Imlach • Woods Real Estate



