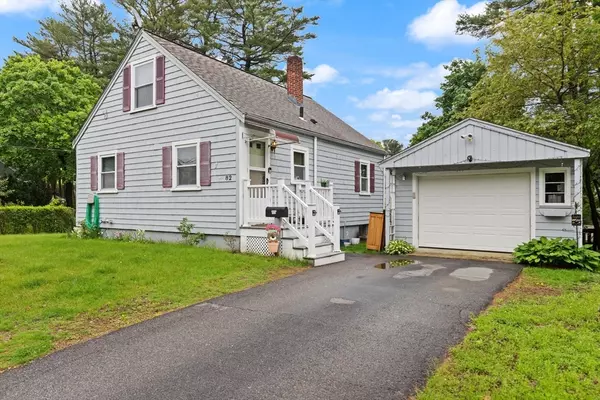For more information regarding the value of a property, please contact us for a free consultation.
82 Brickel Rd Stoughton, MA 02072
Want to know what your home might be worth? Contact us for a FREE valuation!

Our team is ready to help you sell your home for the highest possible price ASAP
Key Details
Sold Price $491,000
Property Type Single Family Home
Sub Type Single Family Residence
Listing Status Sold
Purchase Type For Sale
Square Footage 1,260 sqft
Price per Sqft $389
MLS Listing ID 73377952
Sold Date 08/01/25
Style Cape
Bedrooms 2
Full Baths 1
HOA Y/N false
Year Built 1950
Annual Tax Amount $5,212
Tax Year 2025
Lot Size 0.260 Acres
Acres 0.26
Property Sub-Type Single Family Residence
Property Description
Welcome home to this delightful Cape-style home where warmth, space, & flexibility meet! A bright, open-concept kitchen with gleaming GRANITE countertops & a matching island, opens to the spacious dining area—ideal for hosting holidays or enjoying everyday meals. Relax in the sunny living room with beautiful HARDWOOD floors, or retreat upstairs to your Large, private primary suite with DOUBLE CLOSETS & a cozy sitting area. The finished lower level adds versatility with a second bedroom & a bonus family room or home office—perfect for guests, remote work, or play. New Heating system 2025. Step outside to a VERY LARGE, level BACKYARD—ready for summer BBQs, games, gardening, & peaceful afternoons. Schedule your private showing today and discover why this sweet Stoughton home is the one you've been waiting for! Great cul-de-sac street, quiet neighborhood, just minutes to shopping. Easy commute to Boston, 1mi to train, shopping, highways, state parks & more!
Location
State MA
County Norfolk
Zoning RU
Direction Please use GPS
Rooms
Basement Full, Finished, Interior Entry, Bulkhead
Primary Bedroom Level Second
Interior
Interior Features Bonus Room, Office
Heating Baseboard, Oil
Cooling Window Unit(s), None
Flooring Tile, Carpet, Hardwood
Appliance Water Heater, Range, Refrigerator
Laundry Electric Dryer Hookup, Washer Hookup
Exterior
Garage Spaces 1.0
Community Features Public Transportation, Park, Walk/Jog Trails, Bike Path, Conservation Area, House of Worship, Private School, Public School, T-Station
Utilities Available for Electric Range, for Electric Dryer, Washer Hookup
Total Parking Spaces 3
Garage Yes
Building
Lot Description Level
Foundation Concrete Perimeter
Sewer Private Sewer
Water Public
Architectural Style Cape
Schools
High Schools Stoughton High
Others
Senior Community false
Read Less
Bought with The Eisnor Team • William Raveis R.E. & Home Services



