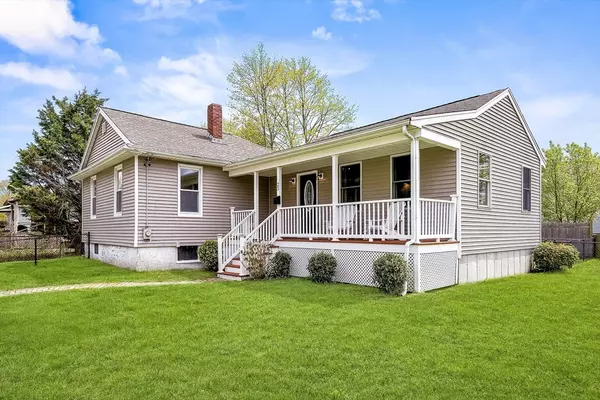For more information regarding the value of a property, please contact us for a free consultation.
23 Glenhaven Avenue Fairhaven, MA 02719
Want to know what your home might be worth? Contact us for a FREE valuation!

Our team is ready to help you sell your home for the highest possible price ASAP
Key Details
Sold Price $450,000
Property Type Single Family Home
Sub Type Single Family Residence
Listing Status Sold
Purchase Type For Sale
Square Footage 1,124 sqft
Price per Sqft $400
Subdivision North Fairhaven
MLS Listing ID 73369783
Sold Date 06/27/25
Style Ranch
Bedrooms 3
Full Baths 1
HOA Y/N false
Year Built 1920
Annual Tax Amount $3,017
Tax Year 2025
Lot Size 6,534 Sqft
Acres 0.15
Property Sub-Type Single Family Residence
Property Description
Welcome to easy single-level living in this charming 3-bedroom, 1-bath ranch-style home! With 1,124 square feet, this freshly painted home sparkles! Inside featuring stylish laminate wood floors throughout and a spacious layout ideal for entertaining and everyday living. The heart of the home is an expansive main living area addition that seamlessly connects the living room, dining space, and kitchen—complete with a center island, creating a bright, open space you'll love. Enjoy the curb appeal of a classic farmer's porch and the convenience of a fully fenced backyard. Located in a neighborhood setting close to Livesey Park, shopping, major routes, and the local bus stop—this home offers both comfort and accessibility!
Location
State MA
County Bristol
Zoning RA
Direction Main Street or Alden Rd to Glenhaven Ave.
Rooms
Basement Full, Partial, Crawl Space, Walk-Out Access, Sump Pump, Concrete
Primary Bedroom Level First
Dining Room Flooring - Laminate, Flooring - Wood, Exterior Access, Open Floorplan
Kitchen Flooring - Laminate, Flooring - Wood, Countertops - Stone/Granite/Solid, Kitchen Island, Exterior Access, Open Floorplan
Interior
Heating Baseboard, Natural Gas
Cooling None
Flooring Wood, Tile, Laminate
Appliance Gas Water Heater, Range, Dishwasher, Microwave, Refrigerator, Washer, Dryer
Laundry First Floor, Electric Dryer Hookup, Washer Hookup
Exterior
Exterior Feature Porch, Rain Gutters, Screens, Fenced Yard
Fence Fenced/Enclosed, Fenced
Community Features Public Transportation, Shopping, Park, Highway Access, House of Worship, Sidewalks
Utilities Available for Electric Range, for Electric Dryer, Washer Hookup
Roof Type Shingle
Total Parking Spaces 4
Garage No
Building
Lot Description Corner Lot, Cleared, Level
Foundation Concrete Perimeter, Stone
Sewer Public Sewer
Water Public
Architectural Style Ranch
Schools
Elementary Schools East
Middle Schools Hastings
High Schools Fhs
Others
Senior Community false
Read Less
Bought with Legacy Realty Group • Keller Williams South Watuppa



