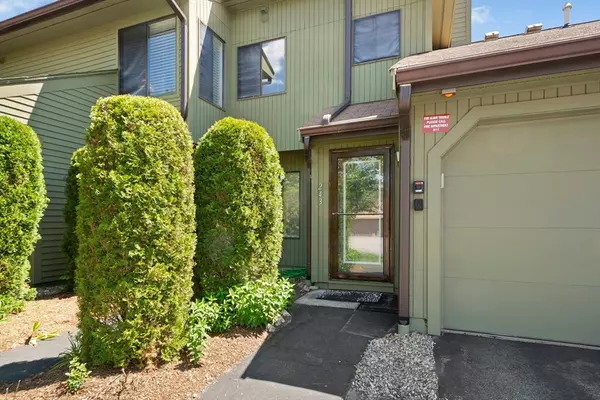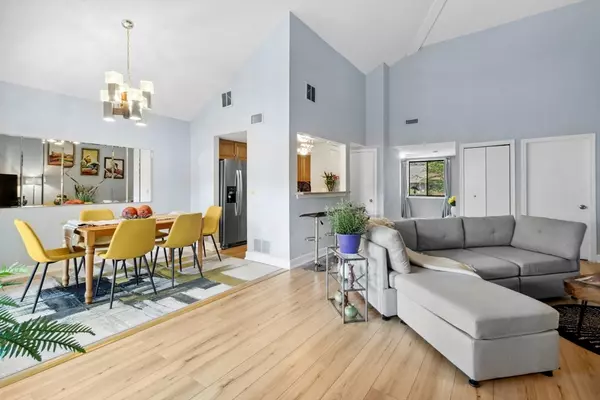For more information regarding the value of a property, please contact us for a free consultation.
243 Trailside Way #243 Ashland, MA 01721
Want to know what your home might be worth? Contact us for a FREE valuation!

Our team is ready to help you sell your home for the highest possible price ASAP
Key Details
Sold Price $475,000
Property Type Condo
Sub Type Condominium
Listing Status Sold
Purchase Type For Sale
Square Footage 1,260 sqft
Price per Sqft $376
MLS Listing ID 73381692
Sold Date 08/07/25
Bedrooms 2
Full Baths 2
HOA Fees $249/mo
Year Built 1984
Annual Tax Amount $5,149
Tax Year 2025
Property Sub-Type Condominium
Property Description
Immaculate 2-bedroom, 2-bath condo in highly desirable Ashland! This beautiful unit offers all the modern amenities today's buyers are looking for. A private ground-floor entrance opens into a foyer with stairs leading up to a bright and spacious second-floor living area. The open-concept kitchen and living room feature cathedral ceilings and sliding doors that lead to an oversized deck—perfect for outdoor entertaining or quiet relaxation.Both bedrooms offer ensuite bathrooms with tub/shower combos and sinks. The primary suite includes a generous walk-in closet and a newly renovated bathroom, adding a touch of luxury to your daily routine. Cathedral ceilings run throughout the entire condo, enhancing the sense of space and light.Located in an excellent commuter location, just minutes from the "T", shopping, dining, and major routes. Don't miss this move-in-ready gem—schedule your private showing today!
Location
State MA
County Middlesex
Zoning RES
Direction Pond St to Spyglass Hill Dr to Trailside Way
Rooms
Basement N
Interior
Heating Central, Forced Air, Natural Gas
Cooling Central Air
Flooring Tile, Hardwood
Appliance Range, Dishwasher, Refrigerator, Washer, Dryer
Laundry In Unit
Exterior
Exterior Feature Deck, Professional Landscaping
Garage Spaces 2.0
Community Features Public Transportation, Shopping, Park, Walk/Jog Trails, Medical Facility, Bike Path, Conservation Area, Private School
Total Parking Spaces 1
Garage Yes
Building
Story 1
Sewer Public Sewer
Water Public
Others
Senior Community false
Read Less
Bought with Shad Ghazarian • Ghazarian Group LLC



