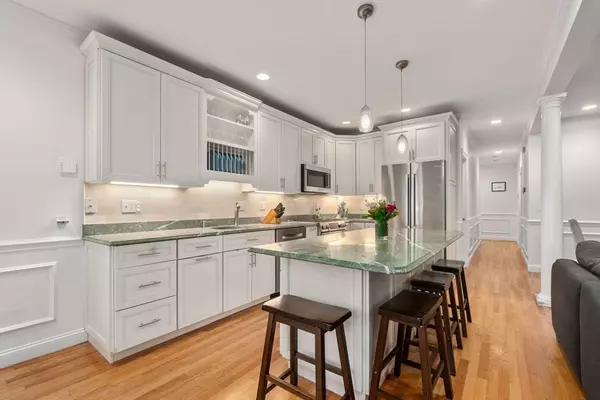For more information regarding the value of a property, please contact us for a free consultation.
38 Mount Vernon St #1 Boston, MA 02129
Want to know what your home might be worth? Contact us for a FREE valuation!

Our team is ready to help you sell your home for the highest possible price ASAP
Key Details
Sold Price $1,344,000
Property Type Condo
Sub Type Condominium
Listing Status Sold
Purchase Type For Sale
Square Footage 1,470 sqft
Price per Sqft $914
MLS Listing ID 73389577
Sold Date 08/08/25
Bedrooms 2
Full Baths 2
Half Baths 1
HOA Fees $268
Year Built 1900
Annual Tax Amount $10,316
Tax Year 2025
Property Sub-Type Condominium
Property Description
Located on a picturesque gaslit street between Monument Sq and Training Field Park, this stunning 2BR/2.5BA duplex offers 1,470 sq ft of beautifully finished space and one off-street parking spot. The open main level features a sunny living room with gas fireplace, custom built-ins, crown molding, and wainscoting, a dining area, and a chef's kitchen with white cabinetry, granite countertops, stainless appliances, and a large island with bar seating. A private deck is directly off the living area, with access to a common roof deck offering sweeping city and Monument views. The generous primary suite includes a corner exposure, two closets, and an en-suite bath with jetted tub. A gracious foyer and half bath complete the main level. The lower level offers a spacious guest suite w/full bath and an office area. Amenities include: Central Air, in-unit W/D, and private storage.
Location
State MA
County Suffolk
Area Charlestown
Zoning CD
Direction Chestnut St to Mt Vernon St.
Rooms
Basement Y
Primary Bedroom Level First
Interior
Heating Forced Air
Cooling Central Air
Fireplaces Number 1
Appliance Range, Dishwasher, Microwave, Refrigerator, Freezer, Washer, Dryer
Laundry In Basement, In Unit
Exterior
Exterior Feature Deck, Deck - Roof + Access Rights
Community Features Public Transportation, Shopping, Pool, Tennis Court(s), Park, Medical Facility, Highway Access, House of Worship, Marina, Public School, T-Station, University
Total Parking Spaces 1
Garage No
Building
Story 2
Sewer Public Sewer
Water Public
Others
Senior Community false
Acceptable Financing Seller W/Participate, Delayed Occupancy
Listing Terms Seller W/Participate, Delayed Occupancy
Read Less
Bought with Team Patti Brainard • Compass



