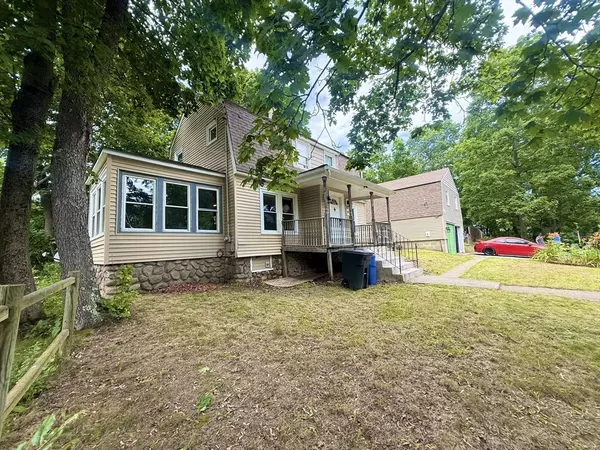For more information regarding the value of a property, please contact us for a free consultation.
4 Glenwood Ave West Boylston, MA 01583
Want to know what your home might be worth? Contact us for a FREE valuation!

Our team is ready to help you sell your home for the highest possible price ASAP
Key Details
Sold Price $316,500
Property Type Single Family Home
Sub Type Single Family Residence
Listing Status Sold
Purchase Type For Sale
Square Footage 1,276 sqft
Price per Sqft $248
MLS Listing ID 73398586
Sold Date 08/07/25
Bedrooms 2
Full Baths 1
Half Baths 1
HOA Y/N false
Year Built 1920
Annual Tax Amount $4,746
Tax Year 2025
Lot Size 0.400 Acres
Acres 0.4
Property Sub-Type Single Family Residence
Property Description
Offer deadline Wed 7/9 5pm!Opportunity awaits! This exceptional West Boylston property sits on a double lot and is currently undergoing renovations. The first-floor sunroom, dining room, half bath, and living room have been gutted, while the kitchen remains functional but requires a new ceiling. The second floor features 2 bedrooms and a full bathroom.The property includes a full basement with a gas hot water heater; however, the heating system is not connected, as the old unit has been removed and the new one is still in the box.Additionally, there is a spacious 2-car garage with a large area above. The expansive double lot is mostly fenced in, and a functional hot tub is included with the property.Please note that financing may be difficult for this property, so cash offers are preferred. The property is being sold in "as-is" condition. We invite you to attend the open house on Thursday, July 3rd, from 4:00 PM to 5:30 PM.
Location
State MA
County Worcester
Zoning res
Direction gps friendly
Rooms
Basement Full, Interior Entry, Sump Pump, Concrete
Primary Bedroom Level Second
Interior
Interior Features Sun Room
Heating Baseboard, Natural Gas
Cooling Window Unit(s)
Flooring Wood, Vinyl, Laminate
Appliance Gas Water Heater, Range, Dishwasher, Refrigerator, Washer, Plumbed For Ice Maker
Laundry In Basement, Washer Hookup
Exterior
Exterior Feature Porch, Deck, Hot Tub/Spa, Fenced Yard
Garage Spaces 2.0
Fence Fenced/Enclosed, Fenced
Community Features Public Transportation, Shopping, Pool, Tennis Court(s), Park, Walk/Jog Trails, Golf, Medical Facility, Laundromat, Bike Path, Conservation Area, Highway Access, House of Worship, Marina, Private School, Public School, T-Station, University
Utilities Available for Electric Range, Washer Hookup, Icemaker Connection
Roof Type Shingle
Total Parking Spaces 6
Garage Yes
Building
Lot Description Corner Lot
Foundation Stone
Sewer Public Sewer
Water Public
Others
Senior Community false
Acceptable Financing Contract
Listing Terms Contract
Read Less
Bought with Therrien Realty Team • The Neighborhood Realty Group
GET MORE INFORMATION




