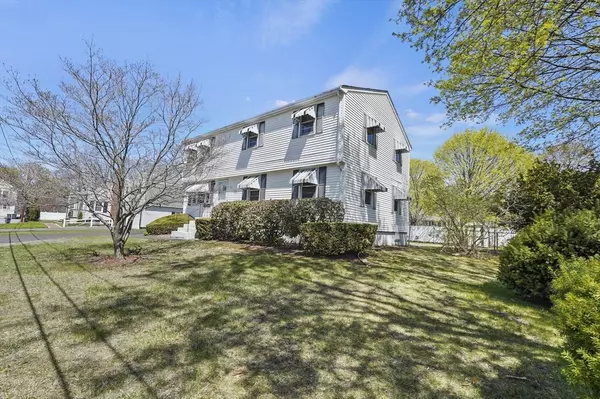For more information regarding the value of a property, please contact us for a free consultation.
35 Stillwater Road Methuen, MA 01844
Want to know what your home might be worth? Contact us for a FREE valuation!

Our team is ready to help you sell your home for the highest possible price ASAP
Key Details
Sold Price $560,000
Property Type Single Family Home
Sub Type Single Family Residence
Listing Status Sold
Purchase Type For Sale
Square Footage 3,026 sqft
Price per Sqft $185
MLS Listing ID 73365670
Sold Date 08/12/25
Style Raised Ranch
Bedrooms 6
Full Baths 3
HOA Y/N false
Year Built 1967
Annual Tax Amount $5,419
Tax Year 2025
Lot Size 10,018 Sqft
Acres 0.23
Property Sub-Type Single Family Residence
Property Description
Loved by one family for over 40 yrs, this expansive 6 bed, 3 bath raised ranch is now ready for its next chapter. Located in a quiet neighborhood just off Rte113 near the NH border, it's a rare find for anyone prepared to roll up their sleeves. While the home needs TLC, its solid bones and generous sqft provide an incredible canvas for customization. The main level features a bright, oversized living room, a spacious kitchen and dining area, and a sunroom just off the kitchen—perfect for relaxing or entertaining. 2 bedrooms, office & a full bath complete the first floor. Upstairs, you'll find 4 addt'l large bedrooms and another full bath, offering flexibility for workspaces, or guest accommodations. Potential to finish the basement, with 3 lg bonus rooms, a kitchenette, laundry area, and a 3rd full bath. Don't miss your chance to transform this spacious home in a desirable location! BOM due to buyers financing falling through!
Location
State MA
County Essex
Zoning RD
Direction Pleasant St to Stillwater Rd
Rooms
Basement Full, Partially Finished, Interior Entry, Bulkhead, Concrete
Primary Bedroom Level Second
Kitchen Ceiling Fan(s), Flooring - Vinyl, Breakfast Bar / Nook, Gas Stove
Interior
Interior Features Ceiling Fan(s), Closet, Cable Hookup, Bathroom - Full, Sun Room, Office, Bedroom
Heating Baseboard, Oil
Cooling None
Flooring Tile, Vinyl, Carpet, Concrete, Hardwood, Flooring - Wall to Wall Carpet, Flooring - Hardwood
Appliance Water Heater, Range, Refrigerator, Washer, Dryer
Laundry Dryer Hookup - Electric, Washer Hookup, Electric Dryer Hookup, In Basement
Exterior
Exterior Feature Covered Patio/Deck, Rain Gutters, Storage, Fenced Yard
Fence Fenced
Community Features Public Transportation, Park, Walk/Jog Trails, Highway Access, Public School
Utilities Available for Electric Range, for Electric Dryer, Washer Hookup
Roof Type Shingle
Total Parking Spaces 4
Garage No
Building
Lot Description Level
Foundation Block
Sewer Public Sewer
Water Public
Architectural Style Raised Ranch
Others
Senior Community false
Read Less
Bought with Angel Rivas • View Real Estate Group



