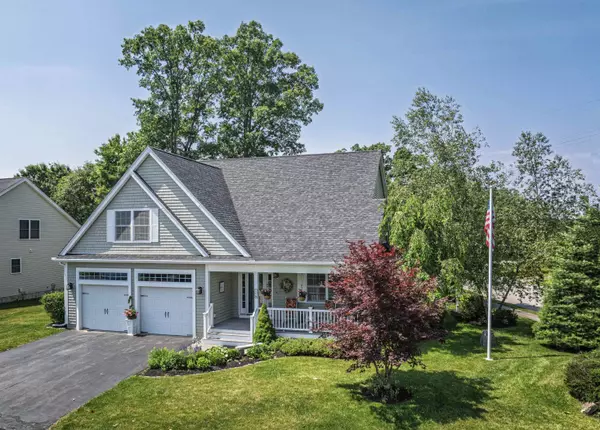Bought with Joe Leddy • Duston Leddy Real Estate
For more information regarding the value of a property, please contact us for a free consultation.
1 Sonia DR Dover, NH 03820
Want to know what your home might be worth? Contact us for a FREE valuation!

Our team is ready to help you sell your home for the highest possible price ASAP
Key Details
Sold Price $895,000
Property Type Condo
Sub Type Condo
Listing Status Sold
Purchase Type For Sale
Square Footage 3,238 sqft
Price per Sqft $276
Subdivision Thornwood Commons
MLS Listing ID 5048308
Sold Date 08/25/25
Style Cape
Bedrooms 3
Full Baths 2
Half Baths 2
Construction Status Existing
HOA Fees $360/mo
Year Built 2011
Annual Tax Amount $14,489
Tax Year 2025
Property Sub-Type Condo
Property Description
Welcome to the 55+ community of Thornwood Commons located within the vibrant Pointe Place—where you can walk to restaurants, cafes, and shopping right from your doorstep. An oversized Farmer's Porch with swing greets you as you enter this well designed home. Inside, you'll find a spacious dining room with wainscoting, a gourmet kitchen featuring a center island, with seating for four, stainless steel dual fuel gas range with double electric ovens, hood vent, refrigerator, and a walk-in pantry. The great room has a vaulted ceilings and a stone framed gas fireplace, leading to the four-season sunroof. The home office is appointed with beautiful cherry built-in desks, ideal for working from home. Step outside to the large composite deck with awning and arbor, ideal for entertaining, or enjoy your own private deck off the primary suite. The primary bedroom offers a tiled walk-in shower, double vanity and a storage closet. Upstairs, you'll find two spacious bedrooms, a full bath, and an impressive over-sized sports fan recreation room like no other! The lower level offers incredible flexibility with a large finished space, perfect for crafting, hobbies, or a home gym, along with a convenient powder room. Situated on a beautifully landscaped corner lot with a vinyl fenced yard, this home includes geothermal heating & cooling, public water & sewer, a 23 KW stand-by generator and central vac on all levels. Lot's of curb appeal and low-maintenance living.
Location
State NH
County Nh-strafford
Area Nh-Strafford
Zoning IT
Rooms
Basement Entrance Interior
Basement Partially Finished
Interior
Heating Forced Air, Geothermal
Cooling Central AC
Flooring Hardwood, Tile
Exterior
Parking Features Yes
Garage Spaces 2.0
Community Features 55 and Over
Utilities Available Propane, Underground Utilities
Amenities Available Landscaping, Snow Removal, Trash Removal
Roof Type Architectural Shingle
Building
Lot Description Condo Development, Curbing, Deed Restricted, Level, Trail/Near Trail, Walking Trails, Abuts Conservation, Near Shopping, Neighborhood, Near Public Transportatn, Near Hospital
Story 1
Sewer Public
Water Drilled Well, Public
Architectural Style Cape
Construction Status Existing
Schools
Elementary Schools Garrison School
Middle Schools Dover Middle School
High Schools Dover High School
School District Dover
Read Less




