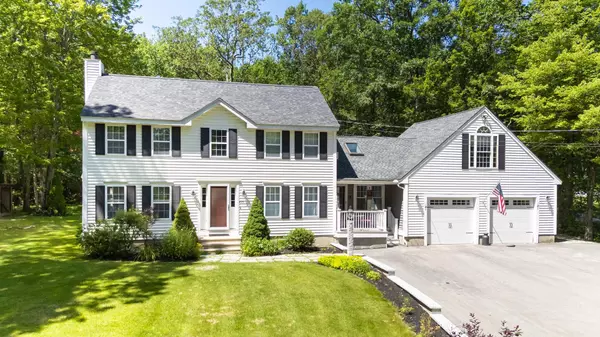Bought with ABODE TEAM • EXP Realty
For more information regarding the value of a property, please contact us for a free consultation.
495 Mason RD Milford, NH 03055
Want to know what your home might be worth? Contact us for a FREE valuation!

Our team is ready to help you sell your home for the highest possible price ASAP
Key Details
Sold Price $705,000
Property Type Single Family Home
Sub Type Single Family
Listing Status Sold
Purchase Type For Sale
Square Footage 3,072 sqft
Price per Sqft $229
MLS Listing ID 5048392
Sold Date 08/25/25
Style Colonial,w/Addition
Bedrooms 3
Full Baths 1
Half Baths 1
Three Quarter Bath 1
Construction Status Existing
Year Built 1997
Annual Tax Amount $9,773
Tax Year 2024
Lot Size 1.130 Acres
Acres 1.13
Property Sub-Type Single Family
Property Description
Meticulously maintained, sprawling Colonial sits on landscaped 1.13-acre lot with ample parking and spacious backyard, blending natural beauty with modern comfort. Step onto the composite front porch and into a sun-filled, tiled foyer connecting the main home—featuring warm red oak floors throughout—with an oversized heated 2-car garage, and thoughtfully designed expanded living space. The kitchen, fully renovated in 2022, features quartz countertops, resurfaced cabinets, a pantry, Bosch appliances, engineered oak flooring, a touch-free exhaust hood, and a stainless pot filler over the gas range. LED lighting runs throughout. First floor includes 1/2 bath, formal dining room and front to back living room. The second story offers a spacious primary suite with walk-in closet and tiled shower, two additional bedrooms, and an updated full bath (2024). Versatile bonus spaces include 16' x 16' sunken sunroom w/ ceramic tile, a soapstone wood stove, and sliders to the backyard; plus an expansive finished room over the garage with cathedral ceilings, dormered skylights, pine floors, and built-in cedar benches - great for a home office. The partially finished basement with wood tile planks, drop ceilings, dimmable lighting, and small bar area - the perfect spot for entertaining, home gym, or guests. A 2-year-old Weil-McLain furnace supplies 4 heating zones (1st, 2nd, addition & garage), with additional warmth from pellet, gas & wood stoves. OK to show for backup offers.
Location
State NH
County Nh-hillsborough
Area Nh-Hillsborough
Zoning R
Rooms
Basement Entrance Interior
Basement Concrete, Partially Finished
Interior
Heating Pellet Stove, Baseboard, Radiant Electric, Gas Stove, Wood Stove
Cooling Other
Flooring Carpet, Ceramic Tile, Hardwood, Tile, Wood
Exterior
Parking Features Yes
Garage Spaces 2.0
Utilities Available Cable Available, Propane
Roof Type Architectural Shingle
Building
Lot Description Country Setting, Rural
Story 2
Sewer 1500+ Gallon, Leach Field, Private
Water Drilled Well
Architectural Style Colonial, w/Addition
Construction Status Existing
Schools
Elementary Schools Heron Pond Elementary School
Middle Schools Milford Middle School
High Schools Milford High School
School District Milford School District Sau #40
Read Less




