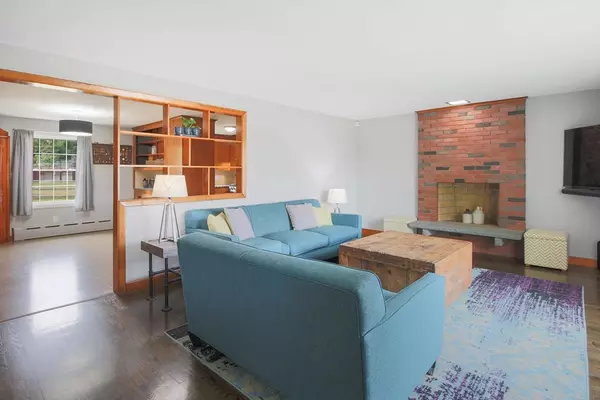For more information regarding the value of a property, please contact us for a free consultation.
237 Hildreth St Marlborough, MA 01752
Want to know what your home might be worth? Contact us for a FREE valuation!

Our team is ready to help you sell your home for the highest possible price ASAP
Key Details
Sold Price $530,000
Property Type Single Family Home
Sub Type Single Family Residence
Listing Status Sold
Purchase Type For Sale
Square Footage 1,232 sqft
Price per Sqft $430
MLS Listing ID 73415355
Sold Date 09/15/25
Style Ranch
Bedrooms 3
Full Baths 1
HOA Y/N false
Year Built 1959
Annual Tax Amount $4,941
Tax Year 2025
Lot Size 0.450 Acres
Acres 0.45
Property Sub-Type Single Family Residence
Property Description
Welcome to 237 Hildreth St in Marlboro, a well-maintained 3-bedroom, 1-bath home offering the ease of single-level living with abundant charm and thoughtful design. Each bedroom includes generous closet space, while the inviting floor plan features a living room with open shelving that subtly separates it from the dining/kitchen areas, keeping the home bright and airy. The kitchen boasts a custom wine rack built into the back of the cabinet—a functional conversation piece. Downstairs, a massive unfinished basement includes one fully finished room, a cozy oasis perfect for work or hobbies, while the rest offers endless potential for a family room, home gym, workshop, or storage. Step outside to a covered back patio perfect for shaded summer evenings, overlooking a large, level backyard for gardening, play, and entertaining. The expansive front yard adds to the property's curb appeal. Full of warmth and room to grow, this home is ready for its next chapter—we hope you'll be apart of it.
Location
State MA
County Middlesex
Zoning res
Direction google maps
Rooms
Basement Full, Partially Finished
Primary Bedroom Level First
Interior
Heating Baseboard, Natural Gas
Cooling None
Fireplaces Number 2
Appliance Gas Water Heater, Range, Dishwasher, Microwave, Refrigerator, Washer, Dryer
Laundry In Basement
Exterior
Exterior Feature Covered Patio/Deck
Garage Spaces 1.0
Utilities Available for Gas Range
Roof Type Shingle
Total Parking Spaces 5
Garage Yes
Building
Lot Description Corner Lot
Foundation Concrete Perimeter
Sewer Public Sewer
Water Public
Architectural Style Ranch
Others
Senior Community false
Read Less
Bought with Marilene Araujo • United Brokers
GET MORE INFORMATION




