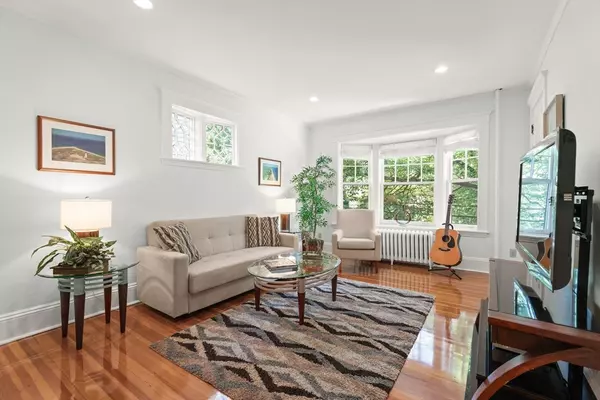For more information regarding the value of a property, please contact us for a free consultation.
70 Hammond St #2 Cambridge, MA 02138
Want to know what your home might be worth? Contact us for a FREE valuation!

Our team is ready to help you sell your home for the highest possible price ASAP
Key Details
Sold Price $880,000
Property Type Condo
Sub Type Condominium
Listing Status Sold
Purchase Type For Sale
Square Footage 1,021 sqft
Price per Sqft $861
MLS Listing ID 73417530
Sold Date 09/19/25
Bedrooms 2
Full Baths 1
HOA Fees $200/mo
Year Built 1916
Annual Tax Amount $4,549
Tax Year 2025
Property Sub-Type Condominium
Property Description
Bursting with character and windows on all 4 sides, this 1021 sq/ft, 2 bedroom, 1 bath condo features an updated kitchen & bath, in-unit washer and dryer, dining room w/china closet, custom built in book shelving in the living room, gleaming natural hardwood floors and exclusive front & back covered deck spaces. The unit has a newer gas fired steam heating system and electric service. There is a large exclusive storage room with shelving in the basement, a bike ramp into the basement for easy access and common storage as well. Tucked-in behind Harvard University, this Hammond St/Agassiz Neighborhood location offers the convenience to shops, transportation and popular Squares. Don't miss this one!
Location
State MA
County Middlesex
Area Agassiz
Zoning C1
Direction Harvard Sq Area - Oxford St to Hammond St
Rooms
Basement Y
Primary Bedroom Level Main, Second
Main Level Bedrooms 2
Dining Room Closet/Cabinets - Custom Built, Flooring - Hardwood, Window(s) - Picture, French Doors, Lighting - Overhead, Crown Molding, Decorative Molding
Kitchen Flooring - Stone/Ceramic Tile, Dining Area, Pantry, Countertops - Stone/Granite/Solid, Countertops - Upgraded, Cabinets - Upgraded, Deck - Exterior, Dryer Hookup - Gas, Recessed Lighting, Remodeled, Washer Hookup, Gas Stove
Interior
Heating Steam, Natural Gas, Individual, Unit Control
Cooling None
Flooring Wood, Hardwood
Appliance Oven, Dishwasher, Disposal, Range, Refrigerator, Washer/Dryer, Range Hood
Laundry Main Level, Second Floor, Common Area, In Building, In Unit, Electric Dryer Hookup
Exterior
Exterior Feature Deck - Wood, Covered Patio/Deck, Sprinkler System
Community Features Public Transportation, Shopping, Park, Walk/Jog Trails, Highway Access, T-Station, University
Utilities Available for Gas Range, for Electric Oven, for Electric Dryer
Roof Type Rubber
Garage No
Building
Story 1
Sewer Public Sewer
Water Public
Others
Pets Allowed Yes w/ Restrictions
Senior Community false
Read Less
Bought with Team Smith • Flow Realty, Inc.
GET MORE INFORMATION




