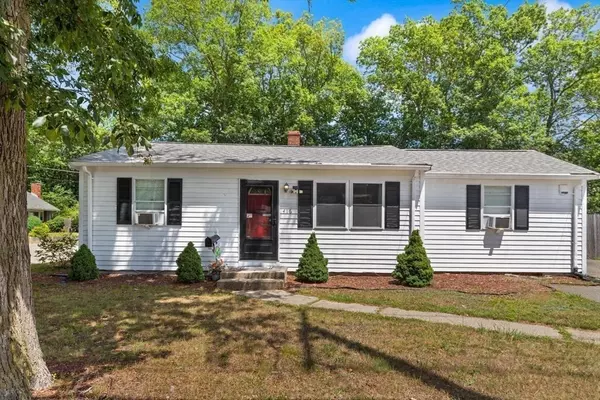For more information regarding the value of a property, please contact us for a free consultation.
416 Summer St Brockton, MA 02302
Want to know what your home might be worth? Contact us for a FREE valuation!

Our team is ready to help you sell your home for the highest possible price ASAP
Key Details
Sold Price $385,000
Property Type Single Family Home
Sub Type Single Family Residence
Listing Status Sold
Purchase Type For Sale
Square Footage 884 sqft
Price per Sqft $435
MLS Listing ID 73407215
Sold Date 09/19/25
Style Ranch
Bedrooms 3
Full Baths 1
HOA Y/N false
Year Built 1955
Annual Tax Amount $4,335
Tax Year 2025
Lot Size 7,840 Sqft
Acres 0.18
Property Sub-Type Single Family Residence
Property Description
Welcome to this delightful 3-bedroom, 1-bath Ranch-style home nestled on a generous corner lot with a fully fenced backyard—perfect for outdoor entertaining, pets, or gardening. Step into a bright and spacious living room featuring hardwood floors, and a picture window that brings in lots of natural light. The kitchen offers a cozy dining nook, crisp white cabinetry, and tiled floor. Just off the kitchen, you'll find a convenient laundry area with stackable units, thoughtfully tucked away for efficiency and ease. Enjoy seamless indoor-outdoor living with sliding doors that lead to your private backyard oasis. Recent updates include a newer roof (2021), furnace (2018), hot water heater (2021) and slider (2023). Recently replaced gas piping in the basement, offering peace of mind and added value. This move-in-ready gem combines comfort, functionality, and a great location—Don't miss your chance to make it yours! Being sold "as is"
Location
State MA
County Plymouth
Zoning R1C
Direction GPS
Rooms
Basement Crawl Space
Primary Bedroom Level First
Kitchen Flooring - Stone/Ceramic Tile, Dining Area, Slider
Interior
Heating Forced Air, Natural Gas
Cooling Window Unit(s)
Flooring Tile, Hardwood
Appliance Electric Water Heater, Range, Refrigerator, Washer, Dryer
Laundry First Floor, Electric Dryer Hookup
Exterior
Exterior Feature Patio
Fence Fenced/Enclosed
Community Features Public Transportation, Shopping, Medical Facility, Laundromat, Public School, T-Station
Utilities Available for Electric Range, for Electric Dryer
Roof Type Shingle
Total Parking Spaces 4
Garage No
Building
Lot Description Corner Lot, Cleared, Level
Foundation Concrete Perimeter
Sewer Public Sewer
Water Public
Architectural Style Ranch
Others
Senior Community false
Acceptable Financing Contract
Listing Terms Contract
Read Less
Bought with Beth Basler • Conway - Bridgewater
GET MORE INFORMATION




