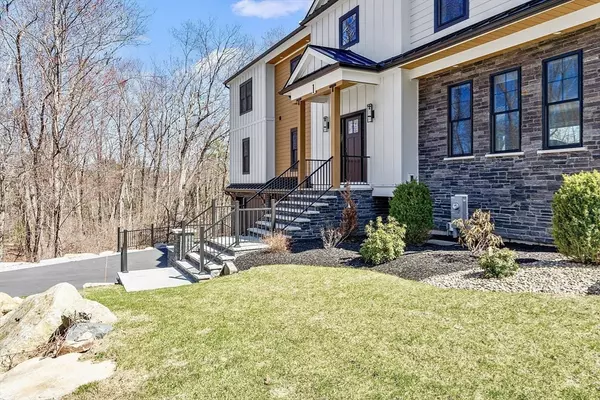For more information regarding the value of a property, please contact us for a free consultation.
1 Whisper Way Hopkinton, MA 01748
Want to know what your home might be worth? Contact us for a FREE valuation!

Our team is ready to help you sell your home for the highest possible price ASAP
Key Details
Sold Price $1,775,000
Property Type Single Family Home
Sub Type Single Family Residence
Listing Status Sold
Purchase Type For Sale
Square Footage 4,232 sqft
Price per Sqft $419
Subdivision Whisper Way
MLS Listing ID 73409090
Sold Date 09/25/25
Style Colonial,Contemporary,Craftsman
Bedrooms 4
Full Baths 5
Half Baths 1
HOA Y/N false
Year Built 2023
Annual Tax Amount $28,761
Tax Year 2025
Lot Size 1.080 Acres
Acres 1.08
Property Sub-Type Single Family Residence
Property Description
FIRST-FLOOR BEDROOM SUITE AND OFFICE. This sunlit, move-in-ready home seamlessly combines modern luxury with tranquil living and is now available at an exceptional new price. Nestled in one of Hopkinton's most desirable neighborhoods and crafted by a renowned builder, this property features a chef's kitchen equipped with premium Wolf, LG Studio, Bosch, and Beko appliances, complemented by wide oak flooring, solid-core doors, and a walk-in butler's pantry. A FIRST-FLOOR GUEST SUITE with its own private laundry and a dedicated office ensures flexibility for today's lifestyle. Upstairs, spa-like bathrooms and bright, airy bedrooms provide both comfort and elegance. The finished lower level, complete with a full bath, offers additional living space, while the expansive deck and level backyard create an ideal setting for entertaining. Conveniently located near the Boston Marathon starting line, top-rated schools, major highways, and picturesque trails, It's your fresh start!
Location
State MA
County Middlesex
Zoning A
Direction Main St to Wood St to Whisper Way
Rooms
Family Room Flooring - Hardwood, Exterior Access, Recessed Lighting, Slider, Crown Molding
Basement Full, Finished, Interior Entry, Garage Access, Concrete
Primary Bedroom Level Second
Main Level Bedrooms 1
Dining Room Flooring - Hardwood
Kitchen Flooring - Hardwood, Dining Area, Pantry, Countertops - Stone/Granite/Solid, Kitchen Island, Recessed Lighting, Stainless Steel Appliances, Gas Stove, Lighting - Sconce, Lighting - Pendant, Crown Molding
Interior
Interior Features Closet, Lighting - Overhead, Crown Molding, Bathroom - Full, Bathroom - Tiled With Tub & Shower, Countertops - Stone/Granite/Solid, Closet/Cabinets - Custom Built, Recessed Lighting, Closet - Double, Bathroom - With Shower Stall, Office, Bathroom, Mud Room, Media Room, High Speed Internet
Heating Forced Air, Propane
Cooling Central Air
Flooring Vinyl, Hardwood, Flooring - Hardwood, Flooring - Stone/Ceramic Tile, Flooring - Vinyl
Fireplaces Number 1
Fireplaces Type Family Room
Appliance Water Heater, Tankless Water Heater, Range, Dishwasher, Microwave, Refrigerator, Range Hood
Laundry Flooring - Stone/Ceramic Tile, Countertops - Stone/Granite/Solid, Electric Dryer Hookup, Washer Hookup, Second Floor
Exterior
Exterior Feature Deck, Deck - Composite, Professional Landscaping, Sprinkler System, Stone Wall
Garage Spaces 2.0
Community Features Public Transportation, Shopping, Walk/Jog Trails, Golf, Medical Facility, Highway Access, House of Worship, Public School
Utilities Available for Gas Range, for Gas Oven, for Electric Dryer, Washer Hookup
Waterfront Description Lake/Pond,1 to 2 Mile To Beach,Beach Ownership(Public)
Roof Type Shingle
Total Parking Spaces 5
Garage Yes
Building
Lot Description Underground Storage Tank, Level
Foundation Concrete Perimeter
Sewer Private Sewer
Water Public
Architectural Style Colonial, Contemporary, Craftsman
Schools
Elementary Schools Marth/Elm/Hopki
Middle Schools Hopkinton Ms
High Schools Hopkinton Hs
Others
Senior Community false
Read Less
Bought with Sandra Naroian • Keller Williams Realty North Central
GET MORE INFORMATION




