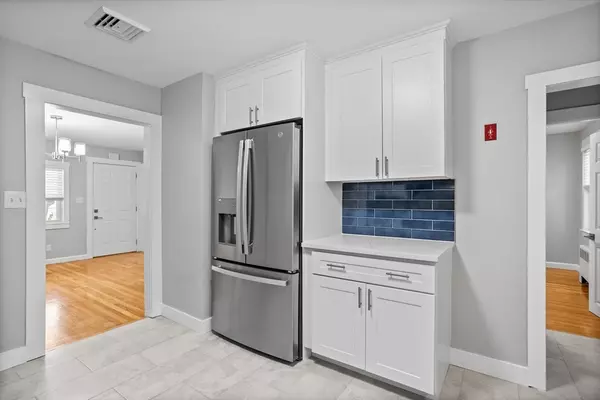For more information regarding the value of a property, please contact us for a free consultation.
26 Manning Rd Chelmsford, MA 01824
Want to know what your home might be worth? Contact us for a FREE valuation!

Our team is ready to help you sell your home for the highest possible price ASAP
Key Details
Sold Price $575,000
Property Type Single Family Home
Sub Type Single Family Residence
Listing Status Sold
Purchase Type For Sale
Square Footage 1,296 sqft
Price per Sqft $443
MLS Listing ID 73417808
Sold Date 09/24/25
Style Ranch
Bedrooms 3
Full Baths 1
HOA Y/N false
Year Built 1950
Annual Tax Amount $6,480
Tax Year 2025
Lot Size 0.420 Acres
Acres 0.42
Property Sub-Type Single Family Residence
Property Description
Don't miss out on this beautifully renovated Ranch boasting 1,300 square feet of above grade living space. Featuring a brand new kitchen with white shaker style cabinetry, Quartz counter tops, tile back splash, tile flooring, and quality GE stainless steel appliances! Gleaming hardwood floors in all of the bedrooms, living room, and dining room. The bathroom has been remodeled, and the interior professionally painted. The current owner has spared no expense to ensure this home is in move in ready condition and maintenance free for many years to come. In 2022 a brand new hot water tank, furnace, stamped concrete patio, and exterior vinyl siding was installed along with a new roof and 200amp electric service in 2025! Fully equipped with Central A/C, vinyl replacement windows, a full basement, 1 car attached garage with a new opener, and a flat back yard. Neighborhood location with easy access to highways.
Location
State MA
County Middlesex
Zoning RB
Direction Boston Road to Manning Road.
Rooms
Basement Full, Bulkhead, Concrete
Primary Bedroom Level First
Dining Room Flooring - Hardwood
Kitchen Flooring - Stone/Ceramic Tile, Countertops - Upgraded
Interior
Heating Baseboard
Cooling Central Air
Flooring Tile, Hardwood
Appliance Range, Dishwasher, Microwave, Refrigerator, Washer, Dryer
Exterior
Exterior Feature Porch, Patio, Rain Gutters
Garage Spaces 1.0
Community Features Highway Access
Roof Type Shingle
Total Parking Spaces 3
Garage Yes
Building
Lot Description Cleared, Level
Foundation Block
Sewer Public Sewer
Water Public
Architectural Style Ranch
Others
Senior Community false
Acceptable Financing Contract
Listing Terms Contract
Read Less
Bought with Kanniard Residential Group • LAER Realty Partners
GET MORE INFORMATION




