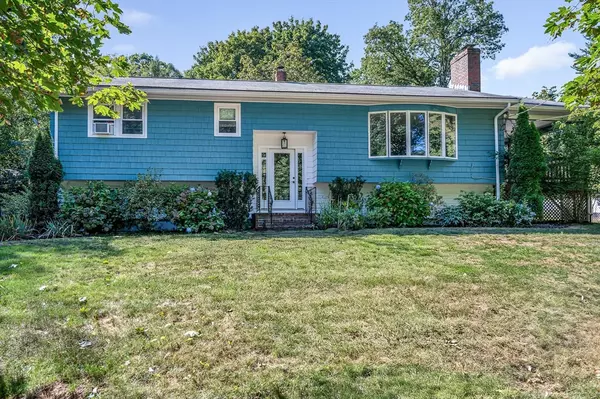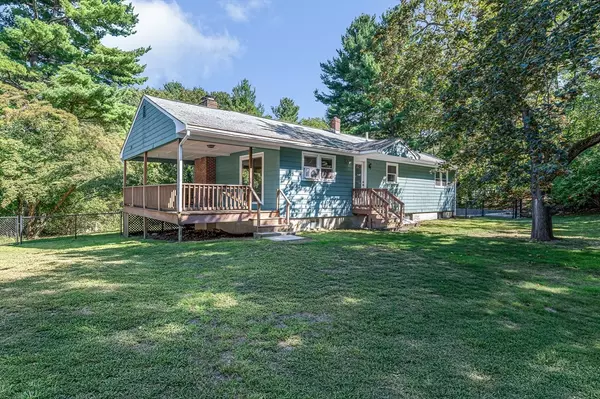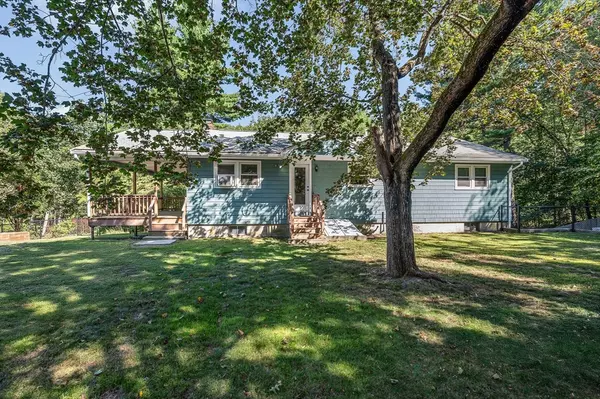For more information regarding the value of a property, please contact us for a free consultation.
398 Andover St. Wilmington, MA 01887
Want to know what your home might be worth? Contact us for a FREE valuation!

Our team is ready to help you sell your home for the highest possible price ASAP
Key Details
Sold Price $823,000
Property Type Single Family Home
Sub Type Single Family Residence
Listing Status Sold
Purchase Type For Sale
Square Footage 2,266 sqft
Price per Sqft $363
MLS Listing ID 73426569
Sold Date 10/16/25
Style Split Entry
Bedrooms 3
Full Baths 2
HOA Y/N false
Year Built 1965
Annual Tax Amount $7,042
Tax Year 2025
Lot Size 0.380 Acres
Acres 0.38
Property Sub-Type Single Family Residence
Property Description
THIS STUNNING HOME BLENDS FRESH MODERN DESIGN WITH EFFORTLESS & STYLISH LIVING LOCATED IN NO. WILMINGTON ON THE ANDOVER LINE. There are 2 lovely levels of living space in the home. The main floor offers an enormous open layout for the perfect balance of spaciousness & functionality for every day living or entertaining. The center of the home is the beautiful spotless kitchen highlighted by an 8' island, granite counters, ss appl & pendent lighting. The kitchen flows not only into the livrm highlighted by a fireplace & flanked by bookcases and an oversized bay window, but also into the dinrm offering an abundance of space with a slider to the 26' covered deck. A lovely updated full bath and 2 bedrooms complete this level. The beautifully finished lower level invites you to relax in the front-to-back large famrm with built-in shelving, fireplace and another bedroom, full bath, laundry room & garage. THE CROWNING JEWEL OF THIS PROPERTY IS THE FABULOUS PRIVATE PORCH o/l the backyard.
Location
State MA
County Middlesex
Zoning Res
Direction GPS
Rooms
Family Room Flooring - Wall to Wall Carpet, Recessed Lighting
Basement Full, Finished, Walk-Out Access, Interior Entry, Garage Access, Bulkhead
Primary Bedroom Level First
Dining Room Flooring - Hardwood, Exterior Access, Recessed Lighting, Slider
Kitchen Flooring - Hardwood, Dining Area, Countertops - Stone/Granite/Solid, Kitchen Island, Recessed Lighting, Stainless Steel Appliances, Lighting - Pendant
Interior
Heating Baseboard, Oil
Cooling Window Unit(s)
Flooring Tile, Carpet, Hardwood
Fireplaces Number 2
Fireplaces Type Family Room, Living Room
Appliance Water Heater, Range, Dishwasher, Microwave, Refrigerator, Washer, Dryer
Laundry In Basement, Electric Dryer Hookup
Exterior
Exterior Feature Covered Patio/Deck, Rain Gutters, Decorative Lighting, Fenced Yard, Garden
Garage Spaces 1.0
Fence Fenced
Community Features Public Transportation, Shopping, Tennis Court(s), Medical Facility, Highway Access, Public School, T-Station
Utilities Available for Electric Range, for Electric Dryer
Roof Type Shingle
Total Parking Spaces 5
Garage Yes
Building
Foundation Concrete Perimeter
Sewer Private Sewer
Water Public
Architectural Style Split Entry
Others
Senior Community false
Read Less
Bought with Camilo & Co. Group • Realty One Group Nest
GET MORE INFORMATION




