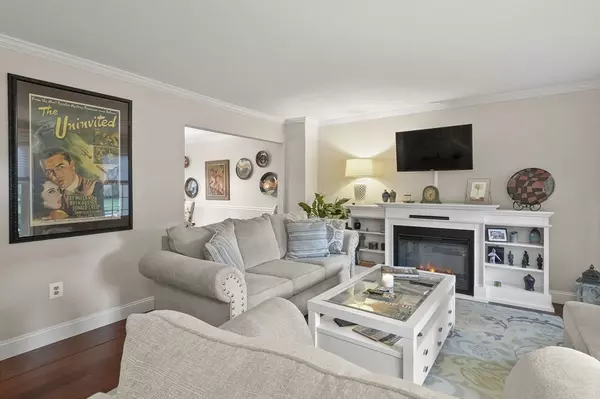For more information regarding the value of a property, please contact us for a free consultation.
72 Botany Bay Road #72 Worcester, MA 01602
Want to know what your home might be worth? Contact us for a FREE valuation!

Our team is ready to help you sell your home for the highest possible price ASAP
Key Details
Sold Price $380,000
Property Type Condo
Sub Type Condominium
Listing Status Sold
Purchase Type For Sale
Square Footage 1,617 sqft
Price per Sqft $235
MLS Listing ID 73422400
Sold Date 10/23/25
Bedrooms 2
Full Baths 2
Half Baths 1
HOA Fees $381/mo
Year Built 1984
Annual Tax Amount $4,535
Tax Year 2025
Property Sub-Type Condominium
Property Description
Welcome to this stunning multi-level condo, a true gem on the West Side! The main level features an open concept floor plan w hardwoods throughout & numerous recent upgrades, including a stunning kitchen w breakfast bar, SS appliances & quartz counters, a chef's delight. Enjoy your morning coffee on the sun porch off the dining rm. The spacious living rm features an electric fireplace that will remain. A 1/2 bath on this level adds to the home's functional design. Upstairs, you'll find 2 generous BRs. The primary suite is a serene retreat w its own en-suite BA. Another full BA is located off the hallway, rounding out this level. But the living space doesn't stop there! The expansive 3rd floor offers even more possibilities w a bonus family room complete w vaulted ceilings, skylights, & custom built-in shelving. Enjoy garage parking, a fantastic location near Coes Reservoir, shops, restaurants & more. This is one you won't want to miss.
Location
State MA
County Worcester
Zoning R
Direction June St. to Botany Bay Rd.
Rooms
Family Room Skylight, Closet/Cabinets - Custom Built, Flooring - Hardwood
Basement Y
Primary Bedroom Level Second
Dining Room Flooring - Hardwood, Deck - Exterior, Exterior Access, Slider
Kitchen Flooring - Hardwood, Countertops - Stone/Granite/Solid, Breakfast Bar / Nook, Stainless Steel Appliances, Gas Stove
Interior
Heating Baseboard, Electric Baseboard, Natural Gas, Electric
Cooling Central Air, Whole House Fan
Flooring Tile, Hardwood
Appliance Range, Dishwasher, Microwave, Refrigerator
Laundry Electric Dryer Hookup, Washer Hookup, In Basement, In Unit
Exterior
Exterior Feature Porch - Screened
Garage Spaces 1.0
Community Features Public Transportation, Shopping, Tennis Court(s), Park, Walk/Jog Trails, Medical Facility, Laundromat, Highway Access, House of Worship, Private School, Public School, University
Utilities Available for Gas Range, for Electric Dryer, Washer Hookup
Waterfront Description Lake/Pond,1 to 2 Mile To Beach
Roof Type Shingle
Total Parking Spaces 3
Garage Yes
Building
Story 3
Sewer Public Sewer
Water Public
Others
Pets Allowed Yes w/ Restrictions
Senior Community false
Read Less
Bought with Anthony Economou • RE/MAX Vision
GET MORE INFORMATION




