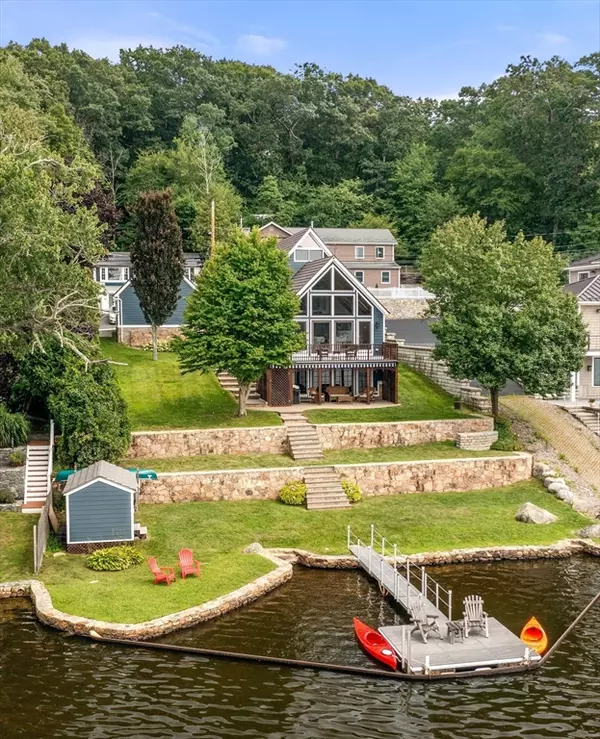For more information regarding the value of a property, please contact us for a free consultation.
48 Downey St Hopkinton, MA 01748
Want to know what your home might be worth? Contact us for a FREE valuation!

Our team is ready to help you sell your home for the highest possible price ASAP
Key Details
Sold Price $1,330,000
Property Type Single Family Home
Sub Type Single Family Residence
Listing Status Sold
Purchase Type For Sale
Square Footage 2,479 sqft
Price per Sqft $536
Subdivision Lake Maspenock
MLS Listing ID 73374151
Sold Date 10/30/25
Style Colonial,Other (See Remarks)
Bedrooms 3
Full Baths 2
Half Baths 1
HOA Y/N false
Year Built 1940
Annual Tax Amount $15,472
Tax Year 2025
Lot Size 8,712 Sqft
Acres 0.2
Property Sub-Type Single Family Residence
Property Description
~Boater's Paradise!~ Custom built lakefront home, facing SW & on the widest section of Lake Maspenock, with 30' Trex plank aluminum frame dock. Newer metal roof, Advanced Composite siding & 2-car garage with loft. Paver walkways, stone walls & bluestone steps grace the terraced lakeside. The Great Room features 2-story cathedral Douglas Fir Post & Beam with walls of windows & stunning lake views. This home has undergone a complete makeover & expansion using the latest materials & technology. Brazilian cherry floors & Anderson windows thru-out. Lower Level walkout Game Room with French doors opening to a patio with retractable awning could be converted to a fabulous, expansive 3rd Bedroom. Many skylights & features throughout. (2) Mitsubishi mini splits, Buderus furnace, (2) VT Casting propane stoves & wood burning FP. Walk to town beach, top-rated schools & minutes to Rte 495 & 90. Relax, boat, swim or waterski w/gorgeous sunset views on 2-mile long Lake Maspenock. Vacation at home!
Location
State MA
County Middlesex
Zoning RLF
Direction W Main St. to 48 Downey St.
Rooms
Family Room Skylight, Cathedral Ceiling(s), Beamed Ceilings, Flooring - Wood, Window(s) - Picture, Balcony / Deck, Balcony - Interior, French Doors, Cable Hookup, Deck - Exterior, Exterior Access, High Speed Internet Hookup, Open Floorplan, Remodeled, Gas Stove, Lighting - Overhead
Basement Partially Finished, Walk-Out Access, Interior Entry
Primary Bedroom Level Second
Dining Room Closet/Cabinets - Custom Built, Flooring - Wood, Window(s) - Picture, Window(s) - Stained Glass, Open Floorplan, Remodeled, Wainscoting, Lighting - Overhead, Crown Molding, Decorative Molding
Kitchen Skylight, Cathedral Ceiling(s), Flooring - Wood, Window(s) - Stained Glass, Dining Area, Countertops - Stone/Granite/Solid, Countertops - Upgraded, Cabinets - Upgraded, Remodeled, Lighting - Overhead
Interior
Interior Features Bathroom - Half, Storage, Lighting - Sconce, Cathedral Ceiling(s), Ceiling Fan(s), Lighting - Overhead, Game Room, Home Office
Heating Baseboard, Oil
Cooling Heat Pump, Dual, Ductless, Whole House Fan
Flooring Wood, Stone / Slate, Flooring - Stone/Ceramic Tile, Flooring - Wood
Fireplaces Number 1
Fireplaces Type Living Room
Appliance Water Heater, Range, Dishwasher, Microwave, Refrigerator, Washer, Dryer, Gas Cooktop
Laundry Electric Dryer Hookup, Washer Hookup, Sink, In Basement
Exterior
Exterior Feature Deck - Composite, Patio, Covered Patio/Deck, Storage, Professional Landscaping, Sprinkler System, Decorative Lighting, Screens, Stone Wall, Other
Garage Spaces 2.0
Community Features Public Transportation, Shopping, Tennis Court(s), Park, Walk/Jog Trails, Golf, Medical Facility, Bike Path, Conservation Area, Highway Access, House of Worship, Private School, Public School, T-Station, Other
Utilities Available for Electric Range, for Electric Oven, for Electric Dryer, Washer Hookup
Waterfront Description Waterfront,Lake,Dock/Mooring,Frontage,Direct Access,Private,Other (See Remarks),Walk to,1/10 to 3/10 To Beach
View Y/N Yes
View Scenic View(s)
Roof Type Metal
Total Parking Spaces 5
Garage Yes
Building
Foundation Concrete Perimeter, Block, Other
Sewer Public Sewer
Water Public
Architectural Style Colonial, Other (See Remarks)
Others
Senior Community false
Read Less
Bought with Amy Sault • Century 21 Custom Home Realty
GET MORE INFORMATION




