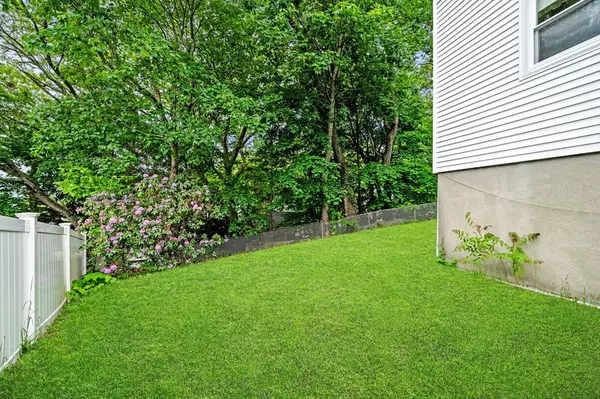For more information regarding the value of a property, please contact us for a free consultation.
26 Lanark Rd Malden, MA 02148
Want to know what your home might be worth? Contact us for a FREE valuation!

Our team is ready to help you sell your home for the highest possible price ASAP
Key Details
Sold Price $720,000
Property Type Single Family Home
Sub Type Single Family Residence
Listing Status Sold
Purchase Type For Sale
Square Footage 1,568 sqft
Price per Sqft $459
MLS Listing ID 73440167
Sold Date 11/03/25
Style Cape
Bedrooms 3
Full Baths 2
HOA Y/N false
Year Built 1962
Annual Tax Amount $7,491
Tax Year 2024
Lot Size 5,662 Sqft
Acres 0.13
Property Sub-Type Single Family Residence
Property Description
Nestled at 26 Lanark Rd, Malden, MA, at the end of a quiet cul-de-sac, this inviting single-family residence in Forestdale area presents an immediate opportunity for comfortable living. The living room provides an atmosphere of warmth and sophistication, enhanced by a wood wall, crown molding, and a fireplace that serves as a focal point. The kitchen features a backsplash and wood wall, providing an area ready for preparing meals. The home includes two full bathrooms, one of which features a walk-in shower. This single-family residence offers three bedrooms, providing private spaces for rest and rejuvenation. The fenced backyard offers an area for outdoor enjoyment, while the woods view provides a peaceful backdrop. The property is located in a residential area. With 1568 square feet of living area, this single-family residence offers a harmonious blend of comfort and style.
Location
State MA
County Middlesex
Area Forestdale
Zoning ResA
Direction Forest St> Sylvan St> Kimball St> Lanark
Rooms
Family Room Flooring - Hardwood, Window(s) - Picture, Cable Hookup
Basement Full, Walk-Out Access, Interior Entry, Concrete
Primary Bedroom Level First
Kitchen Ceiling Fan(s), Flooring - Stone/Ceramic Tile, Exterior Access
Interior
Heating Hot Water, Natural Gas
Cooling Wall Unit(s)
Flooring Hardwood
Fireplaces Number 1
Fireplaces Type Living Room
Appliance Range, Dishwasher, Refrigerator, Washer, Dryer
Laundry First Floor, Washer Hookup
Exterior
Fence Fenced/Enclosed
Community Features Public Transportation, Park, Conservation Area, Highway Access, House of Worship, Private School
Utilities Available for Electric Range, Washer Hookup
Roof Type Shingle
Total Parking Spaces 2
Garage No
Building
Lot Description Cul-De-Sac, Cleared
Foundation Concrete Perimeter
Sewer Public Sewer
Water Public
Architectural Style Cape
Schools
High Schools Mchs
Others
Senior Community false
Read Less
Bought with Liliana Monroy • Century 21 Mario Real Estate
GET MORE INFORMATION




