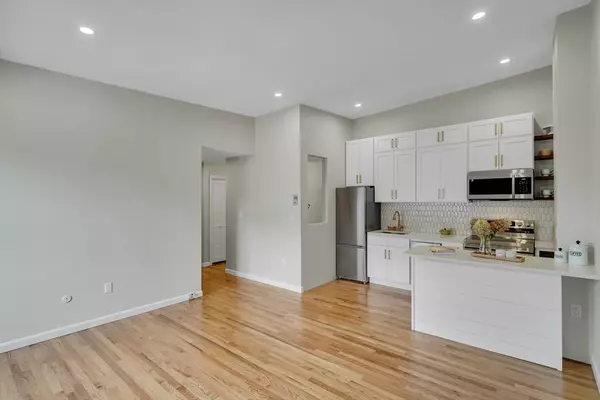For more information regarding the value of a property, please contact us for a free consultation.
9 Appleton St #408 Boston, MA 02116
Want to know what your home might be worth? Contact us for a FREE valuation!

Our team is ready to help you sell your home for the highest possible price ASAP
Key Details
Sold Price $742,500
Property Type Condo
Sub Type Condominium
Listing Status Sold
Purchase Type For Sale
Square Footage 590 sqft
Price per Sqft $1,258
MLS Listing ID 73429452
Sold Date 11/03/25
Bedrooms 1
Full Baths 1
HOA Fees $262/mo
Year Built 1880
Annual Tax Amount $7,270
Tax Year 2025
Lot Size 435 Sqft
Acres 0.01
Property Sub-Type Condominium
Property Description
This top-floor condo in Boston's vibrant South End offers sun-drenched living in a beautifully maintained historic building with elevator access. The unit features a brand new open-concept kitchen with beautiful quartz countertops, high ceilings, and new recessed lighting, along with a renovated bathroom and gleaming hardwood floors that add warmth and elegance. A newly added bonus room with a custom closet provides the perfect space for a home office or guest area. For added convenience, the building includes common laundry facilities and extra storage space in the basement. Ideally located near premier shopping, acclaimed restaurants, public transportation, and scenic parks, this condo is a stylish and comfortable urban retreat in one of the city's most desirable neighborhoods.
Location
State MA
County Suffolk
Zoning CD
Direction Please see GPS
Rooms
Basement N
Primary Bedroom Level First
Dining Room Flooring - Hardwood
Kitchen Flooring - Hardwood, Countertops - Stone/Granite/Solid, Kitchen Island, Recessed Lighting
Interior
Interior Features Closet, Recessed Lighting, Home Office, Entry Hall, Internet Available - Unknown, Elevator
Heating Electric
Cooling Wall Unit(s), Dual
Flooring Hardwood, Flooring - Hardwood
Appliance Range, Dishwasher, Microwave, Refrigerator
Laundry In Basement, Common Area, In Building
Exterior
Community Features Public Transportation, Shopping, Park, Walk/Jog Trails, Medical Facility, Highway Access, Public School, T-Station, University
Utilities Available for Electric Range, for Electric Oven
Roof Type Rubber
Garage No
Building
Story 1
Sewer Public Sewer
Water Public
Others
Pets Allowed Yes w/ Restrictions
Senior Community false
Acceptable Financing Contract
Listing Terms Contract
Read Less
Bought with Grace Bloodwell • Coldwell Banker Realty - Boston
GET MORE INFORMATION




