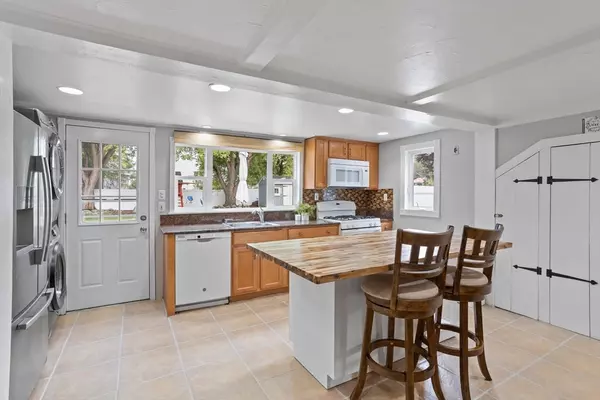For more information regarding the value of a property, please contact us for a free consultation.
552 Farm Rd Marlborough, MA 01752
Want to know what your home might be worth? Contact us for a FREE valuation!

Our team is ready to help you sell your home for the highest possible price ASAP
Key Details
Sold Price $615,000
Property Type Single Family Home
Sub Type Single Family Residence
Listing Status Sold
Purchase Type For Sale
Square Footage 2,262 sqft
Price per Sqft $271
MLS Listing ID 73432491
Sold Date 11/06/25
Style Antique
Bedrooms 3
Full Baths 2
HOA Y/N false
Year Built 1820
Annual Tax Amount $5,650
Tax Year 2025
Lot Size 0.500 Acres
Acres 0.5
Property Sub-Type Single Family Residence
Property Description
Discover this impeccably maintained Colonial brimming with character & natural light. The updated center island kitchen with direct access to your private backyard sanctuary boasts maple cabinetry, granite counters & a picture window framing verdant views. Host memorable gatherings in the dining room with charming built-in nook, or retreat to the 1st-floor primary suite with a cozy fireplace. The fabulous walkout lower level opens to a courtyard & features a sprawling family room highlighted by a stunning wood-burning fireplace accent wall. Wide pine floors, beamed ceilings, cedar closet, mudroom entry & 1st-floor laundry add warmth & function. Outdoors, enjoy a true oasis with a large patio for entertaining, plus a huge level, fenced yard perfect for gardening, games, or pets. Moments from Trombetta's Ice Cream, Wayside Athletic Club, school, shops & eateries with easy access to I-495 & MA Pike. A storybook home ready for you to write its next chapter!
Location
State MA
County Middlesex
Zoning res
Direction Route 20, Phelps or Broadmeadow to Farm Rd.
Rooms
Family Room Cedar Closet(s), Flooring - Wall to Wall Carpet, Exterior Access
Basement Full, Finished, Walk-Out Access, Bulkhead
Primary Bedroom Level First
Dining Room Closet/Cabinets - Custom Built, Flooring - Wood
Kitchen Closet, Flooring - Stone/Ceramic Tile, Countertops - Stone/Granite/Solid, Kitchen Island, Dryer Hookup - Gas, Exterior Access, Washer Hookup
Interior
Heating Steam, Natural Gas
Cooling None
Flooring Tile, Carpet, Pine
Fireplaces Number 2
Fireplaces Type Family Room, Master Bedroom
Appliance Gas Water Heater, Range, Dishwasher, Disposal, Microwave, Refrigerator, Washer, Dryer
Laundry First Floor, Gas Dryer Hookup, Washer Hookup
Exterior
Exterior Feature Patio, Storage
Community Features Shopping, Pool, Tennis Court(s), Walk/Jog Trails, Medical Facility, Highway Access, House of Worship, Public School
Utilities Available for Gas Range, for Gas Dryer, Washer Hookup
Roof Type Shingle,Rubber
Total Parking Spaces 4
Garage No
Building
Lot Description Level
Foundation Concrete Perimeter, Stone
Sewer Public Sewer
Water Public
Architectural Style Antique
Schools
Elementary Schools Kane Elementary
Middle Schools Whitcomb Ms
High Schools Marlborough Hs
Others
Senior Community false
Read Less
Bought with Elise Pantalone • StartPoint Realty
GET MORE INFORMATION




