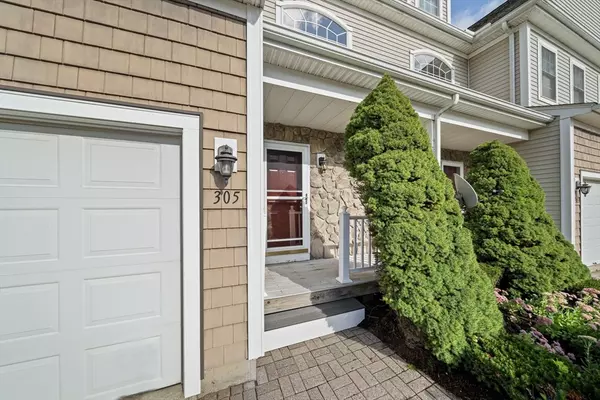For more information regarding the value of a property, please contact us for a free consultation.
305 Rembrandt Way #305 Abington, MA 02351
Want to know what your home might be worth? Contact us for a FREE valuation!

Our team is ready to help you sell your home for the highest possible price ASAP
Key Details
Sold Price $520,000
Property Type Condo
Sub Type Condominium
Listing Status Sold
Purchase Type For Sale
Square Footage 1,850 sqft
Price per Sqft $281
MLS Listing ID 73433732
Sold Date 11/06/25
Bedrooms 2
Full Baths 2
Half Baths 1
HOA Fees $497
Year Built 2005
Annual Tax Amount $6,448
Tax Year 2025
Property Sub-Type Condominium
Property Description
CANCELLED OPEN HOUSE! OFFER ACCEPTED!Just listed at The Gables!. Beautifully appointed, sun filled, 3 level townhome has been meticulously maintained & is available for immediate occupancy.The feel of a house but with all the conveniences of condo living. Approximately 2400 s.f. of living space with gas heat, central AC+1 car heated/attached garage.New HW flooring on levels 1&2 & NEW flooring on lower level. The unit has been freshly, professionally painted. First floor is open concept with welcoming entry, front to back dining/living area, gas fireplace, kitchen with stainless appliances, guest bathroom & direct access to covered/back deck.Grand second floor has expansive primary suite(sitting area, walk-in closet, bathroom).Bedroom 2 is spacious with access to another full bathroom.Finished lower level offers a bonus room, laundry & ample storage.The Gables is professionally managed (clubhouse/fitness center/tennis-basketball court). A commuter's dream & located near the state park.
Location
State MA
County Plymouth
Zoning R
Direction Route 139 to W. Chestnut to N. Quincy Street.
Rooms
Basement Y
Primary Bedroom Level Second
Dining Room Flooring - Hardwood
Kitchen Flooring - Hardwood
Interior
Interior Features Closet, Bonus Room, Foyer
Heating Forced Air, Natural Gas
Cooling Central Air
Flooring Tile, Laminate, Hardwood, Flooring - Hardwood
Fireplaces Number 1
Fireplaces Type Living Room
Appliance Range, Dishwasher, Disposal, Microwave, Refrigerator
Laundry Laundry Closet, In Basement, In Unit
Exterior
Exterior Feature Deck
Garage Spaces 1.0
Community Features Public Transportation, Shopping, Tennis Court(s), Public School
Utilities Available for Electric Range
Roof Type Shingle
Total Parking Spaces 3
Garage Yes
Building
Story 3
Sewer Public Sewer
Water Public
Others
Pets Allowed Yes
Senior Community false
Read Less
Bought with Melissa Ma • eXp Realty
GET MORE INFORMATION




